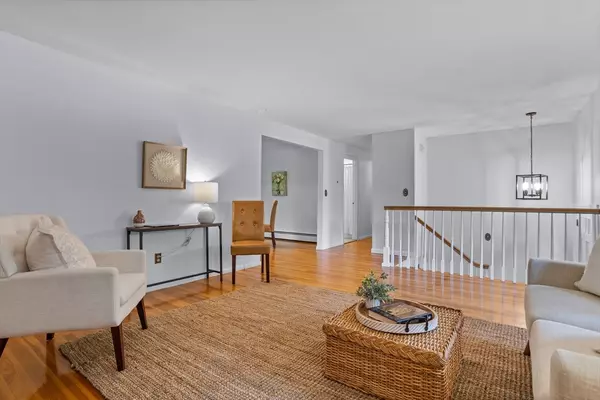$780,000
$670,000
16.4%For more information regarding the value of a property, please contact us for a free consultation.
18 Lothrop Road Acton, MA 01720
3 Beds
1.5 Baths
2,052 SqFt
Key Details
Sold Price $780,000
Property Type Single Family Home
Sub Type Single Family Residence
Listing Status Sold
Purchase Type For Sale
Square Footage 2,052 sqft
Price per Sqft $380
MLS Listing ID 73402749
Sold Date 08/22/25
Style Split Entry
Bedrooms 3
Full Baths 1
Half Baths 1
HOA Y/N false
Year Built 1965
Annual Tax Amount $10,996
Tax Year 2025
Lot Size 0.580 Acres
Acres 0.58
Property Sub-Type Single Family Residence
Property Description
Great In-Town Location, This Comfortable Split-Level Home is Ready for its New Owner! Light & bright with beautiful hardwood floors, this well-maintained home features spaces for all to gather and enjoy! Offering three bedrooms, one and a half bathroom, a large fireplace living room, dining room with newer slider to backyard, a cozy fireplace family room, and a spectacular four-season sunroom; perfect for entertaining or just relaxing at the end of day. This neighborhood is ideally located and within walking distance to the Acton-Boxborough school complex, the South Acton commuter rail station, and West Acton Village, offering coffee shops, local pub, ice cream store, parks, bookstore, playgrounds, speciality shops & more! A brand-new septic system will be installed before closing giving peace of mind and added value. Front lawn will be seeded. Don't miss this opportunity to own this appealing home in a prime location in Acton! See Paperclip for property docs & offer instructions.
Location
State MA
County Middlesex
Zoning RES
Direction Mass Ave to Prospect to Spencer to Lothrop
Rooms
Family Room Flooring - Vinyl, Lighting - Overhead
Basement Partial, Partially Finished, Interior Entry, Garage Access, Sump Pump, Radon Remediation System, Concrete
Primary Bedroom Level First
Dining Room Flooring - Hardwood, Deck - Exterior, Open Floorplan, Lighting - Pendant
Kitchen Flooring - Vinyl, Open Floorplan, Lighting - Overhead
Interior
Interior Features Cathedral Ceiling(s), Lighting - Overhead, Sun Room, High Speed Internet
Heating Baseboard, Natural Gas, Air Source Heat Pumps (ASHP)
Cooling Wall Unit(s)
Flooring Tile, Hardwood, Vinyl / VCT, Flooring - Stone/Ceramic Tile
Fireplaces Number 2
Fireplaces Type Family Room, Living Room
Appliance Gas Water Heater, Water Heater, Range, Refrigerator, Freezer, Washer, Dryer
Laundry Washer Hookup, In Basement
Exterior
Exterior Feature Porch - Enclosed, Deck, Rain Gutters, Screens
Garage Spaces 2.0
Community Features Shopping, Tennis Court(s), Park, Walk/Jog Trails, Golf, Medical Facility, Bike Path, Conservation Area, Highway Access, Public School, T-Station
Utilities Available for Gas Range, Washer Hookup
Roof Type Shingle
Total Parking Spaces 4
Garage Yes
Building
Lot Description Wooded, Gentle Sloping
Foundation Concrete Perimeter
Sewer Private Sewer
Water Public
Architectural Style Split Entry
Schools
Elementary Schools Ab Choice Of 6
Middle Schools Rj Grey Jr Hs
High Schools Abrhs
Others
Senior Community false
Read Less
Want to know what your home might be worth? Contact us for a FREE valuation!

Our team is ready to help you sell your home for the highest possible price ASAP
Bought with Ian McGovern • Keller Williams Realty Boston Northwest





