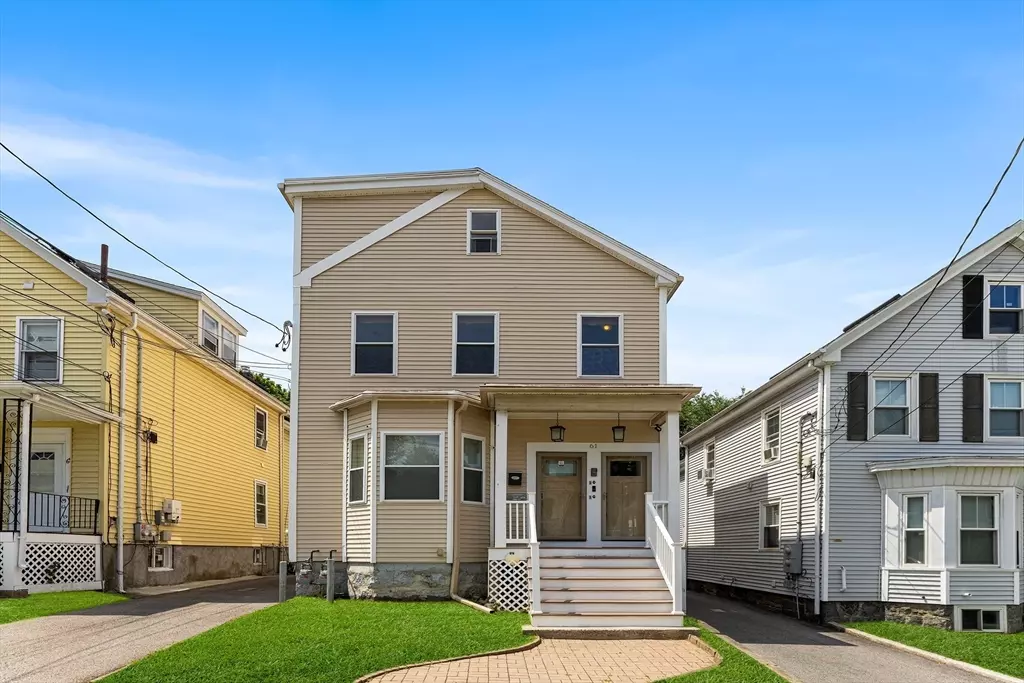$1,040,000
$999,900
4.0%For more information regarding the value of a property, please contact us for a free consultation.
61 Neponset Ave Boston, MA 02136
7 Beds
3.5 Baths
2,605 SqFt
Key Details
Sold Price $1,040,000
Property Type Multi-Family
Sub Type Multi Family
Listing Status Sold
Purchase Type For Sale
Square Footage 2,605 sqft
Price per Sqft $399
MLS Listing ID 73407954
Sold Date 09/15/25
Bedrooms 7
Full Baths 3
Half Baths 1
Year Built 2013
Annual Tax Amount $6,994
Tax Year 2025
Lot Size 6,534 Sqft
Acres 0.15
Property Sub-Type Multi Family
Property Description
Multiple Offers!! Prime Fairmount two-family offering space, luxury, and strong rental income! This 2013 Newer foundation-up rebuilt home features a spacious owner's unit featuring 4 beds and 2.5 baths across two beautifully finished levels. The sunlit home features elegant details, high ceilings and warm oak floors throughout both units. The owner's kitchen is a true showpiece, perfect for cooking and entertaining and equipped with custom maple Brookwood cabinetry, copper hammered farmhouse sink ,granite countertops, and flanked by a stunning island. Luxurious primary bath includes a spa-like Jacuzzi tub. Hinkley bronze lighting adds warmth and sophistication throughout. Spacious first-floor unit provides secure income @$3,745/mth. Large back yard is perfect for summer relaxation. Newer, plumbing, electrical, HVAC, tankless H2O completes this rare find. Located near the Fairmount commuter rail, parks, and shops, this property is ideal for the savvy investment minded homeowner.
Location
State MA
County Suffolk
Area Hyde Park'S Fairmount
Zoning R2
Direction GPS - Hyde Park
Rooms
Basement Full, Bulkhead, Unfinished
Interior
Interior Features Living Room, Dining Room, Kitchen
Appliance Range, Oven, Dishwasher, Disposal, Microwave, Washer, Dryer, Range Hood, ENERGY STAR Qualified Refrigerator, Wine Refrigerator, ENERGY STAR Qualified Dryer, ENERGY STAR Qualified Dishwasher, ENERGY STAR Qualified Washer, Cooktop
Exterior
Community Features Public Transportation, Shopping, Park, Walk/Jog Trails, Medical Facility, Highway Access, Public School, T-Station
Total Parking Spaces 3
Garage No
Building
Story 3
Foundation Stone
Sewer Public Sewer
Water Public
Schools
Elementary Schools Channing
Middle Schools Roosevelt
High Schools New Mission
Others
Senior Community false
Read Less
Want to know what your home might be worth? Contact us for a FREE valuation!

Our team is ready to help you sell your home for the highest possible price ASAP
Bought with Kenia Brea-Gonzalez • Boston Realty Services and Partners, LLC






