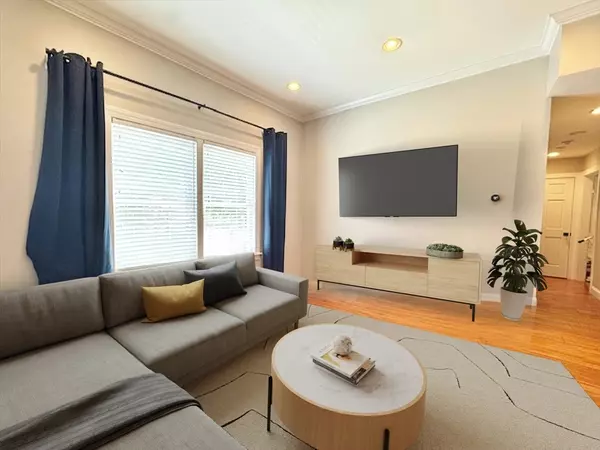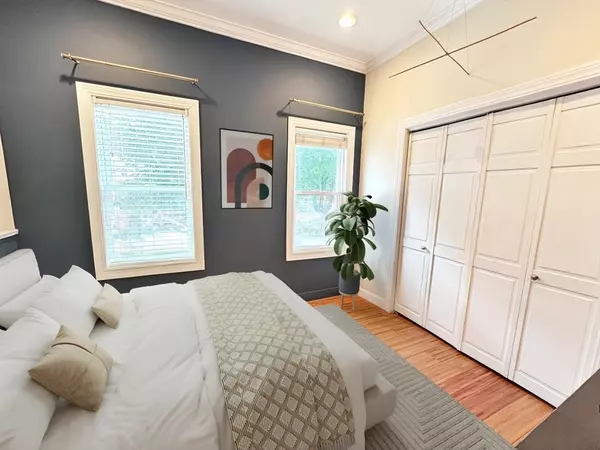$525,000
$544,000
3.5%For more information regarding the value of a property, please contact us for a free consultation.
499-501 Sumner St #1 Boston, MA 02128
2 Beds
2 Baths
735 SqFt
Key Details
Sold Price $525,000
Property Type Condo
Sub Type Condominium
Listing Status Sold
Purchase Type For Sale
Square Footage 735 sqft
Price per Sqft $714
MLS Listing ID 73391301
Sold Date 09/17/25
Bedrooms 2
Full Baths 2
HOA Fees $175/mo
Year Built 1900
Annual Tax Amount $6,819
Tax Year 2025
Property Sub-Type Condominium
Property Description
Calling all first-time home buyers! This is the least expensive 2bd/2ba in East Boston which also happens to located in the most desirable neighborhood - Jeffries Point! This elevated first-floor 2 bedroom, 2 bathroom condo in Jeffries Point offers both comfort and future potential, with opportunity to build equity through updates over time. Inside, you'll find hardwood floors throughout, recessed lighting, cen A/C, and the convenience of private laundry and basement storage. The open-concept living/dining/kitchen area features granite countertops and stainless steel appliances—perfect for entertaining or a cozy night in. The spacious primary suite fits a queen-sized bed comfortably and includes excellent closet space. The second bedroom is ideal for a home office, nursery, or gym—flexible to your lifestyle. Just a short walk to the Maverick T stop, the Harborwalk, and local favorites like The Quiet Few, Koro Sushi, Tall Ship, and MIDA. Stop renting and start building equity today
Location
State MA
County Suffolk
Area East Boston'S Jeffries Point
Zoning CD
Direction Just over a 10min walk from Maverick T-stop.
Rooms
Basement Y
Interior
Heating Forced Air, Natural Gas
Cooling Central Air
Flooring Wood, Tile
Appliance Range, Dishwasher, Disposal, Microwave, Refrigerator, Washer, Dryer
Laundry In Building
Exterior
Community Features Public Transportation, Shopping, Pool, Tennis Court(s), Park, Walk/Jog Trails, Medical Facility, Bike Path, Conservation Area, Highway Access, House of Worship, Marina, Private School, Public School, T-Station, University
Utilities Available for Gas Range
Waterfront Description Harbor,1 to 2 Mile To Beach
Garage No
Building
Story 1
Sewer Public Sewer
Water Public
Others
Pets Allowed Yes w/ Restrictions
Senior Community false
Read Less
Want to know what your home might be worth? Contact us for a FREE valuation!

Our team is ready to help you sell your home for the highest possible price ASAP
Bought with Carly Gundersen • Atlas Group, LLC






