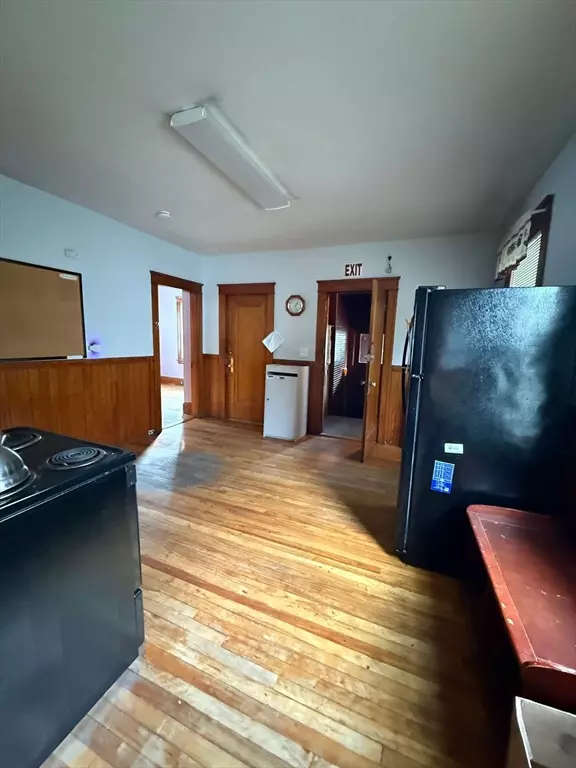$1,485,000
$672,000
121.0%For more information regarding the value of a property, please contact us for a free consultation.
22 N Woodford Street Worcester, MA 01604
8 Beds
3 Baths
3,913 SqFt
Key Details
Sold Price $1,485,000
Property Type Multi-Family
Sub Type 3 Family - 3 Units Up/Down
Listing Status Sold
Purchase Type For Sale
Square Footage 3,913 sqft
Price per Sqft $379
MLS Listing ID 73383724
Sold Date 09/18/25
Bedrooms 8
Full Baths 3
Year Built 1924
Annual Tax Amount $8,891
Tax Year 2025
Lot Size 6,098 Sqft
Acres 0.14
Property Sub-Type 3 Family - 3 Units Up/Down
Property Description
This beautifully kept three-family home is a fantastic opportunity for both owner-occupants and investors! The first and second floor units are full of charm, featuring natural hardwood floors, coffered ceilings, original woodwork, and a fireplace. These timeless details add a true sense of home. You'll love the oversized layouts—spacious, bright, and perfect for comfortable living. The third unit offers great rental income or extra space for extended family or guests. Whether you're looking to live in one unit and rent the others, or add a solid property to your portfolio, this one checks all the boxes. Located close to shops, restaurants, and public transportation, the convenience can't be beat.
Location
State MA
County Worcester
Zoning RG-5
Direction Providence Street or Granite Street to Holcombe Street to North Woodford Street.
Rooms
Basement Full, Unfinished
Interior
Interior Features Ceiling Fan(s), Living Room, Dining Room, Kitchen, Office/Den
Heating Steam, Oil, Electric
Cooling Window Unit(s), None, Wall Unit(s)
Flooring Wood, Tile, Vinyl, Hardwood
Fireplaces Number 2
Fireplaces Type Wood Burning
Appliance Range, Refrigerator
Exterior
Exterior Feature Rain Gutters
Garage Spaces 1.0
Community Features Public Transportation, Shopping, Pool, Tennis Court(s), Park, Walk/Jog Trails, Medical Facility, Laundromat, Highway Access, House of Worship, Private School, Public School, T-Station
Utilities Available for Electric Range, Varies per Unit
Roof Type Shingle
Total Parking Spaces 4
Garage Yes
Building
Lot Description Level
Story 3
Foundation Stone, Granite
Sewer Public Sewer
Water Public
Others
Senior Community false
Read Less
Want to know what your home might be worth? Contact us for a FREE valuation!

Our team is ready to help you sell your home for the highest possible price ASAP
Bought with James Kalogeropoulos • RE/MAX Partners






