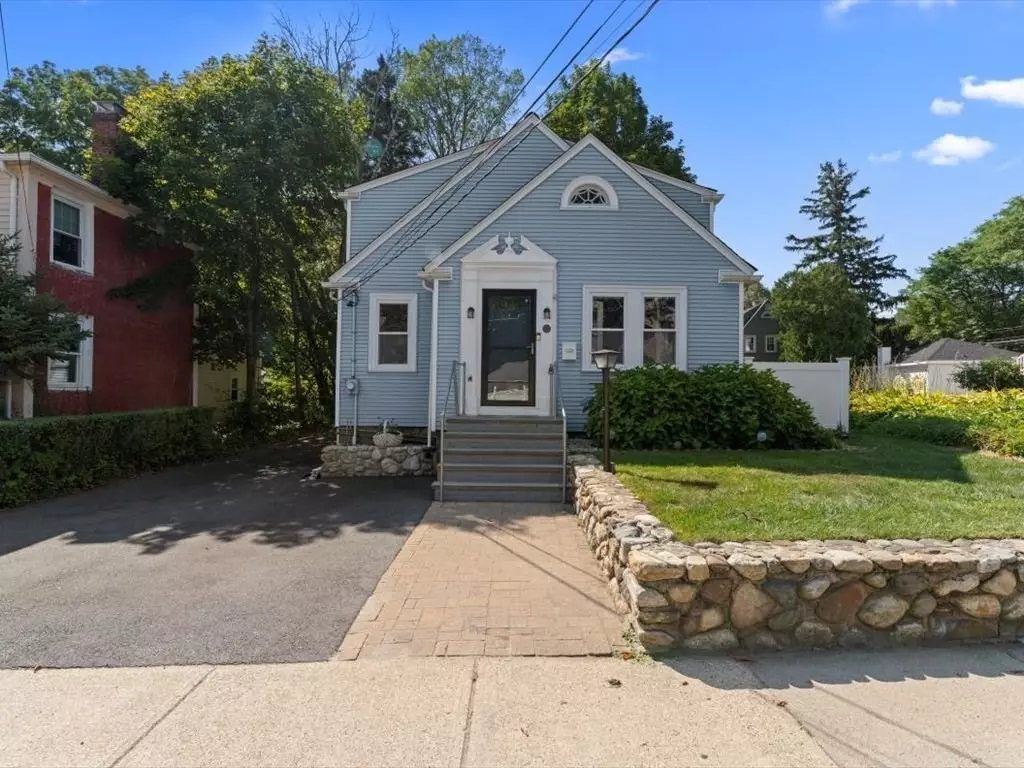$765,000
$649,900
17.7%For more information regarding the value of a property, please contact us for a free consultation.
36 Salem St Wakefield, MA 01880
3 Beds
1.5 Baths
1,750 SqFt
Key Details
Sold Price $765,000
Property Type Single Family Home
Sub Type Single Family Residence
Listing Status Sold
Purchase Type For Sale
Square Footage 1,750 sqft
Price per Sqft $437
MLS Listing ID 73418037
Sold Date 09/19/25
Style Colonial
Bedrooms 3
Full Baths 1
Half Baths 1
HOA Y/N false
Year Built 1935
Annual Tax Amount $7,259
Tax Year 2025
Lot Size 4,356 Sqft
Acres 0.1
Property Sub-Type Single Family Residence
Property Description
Start your homeownership journey at 36 Salem St in Wakefield! This charming 3-bedroom, 1.5-bath home is perfect for first-time buyers looking for space, convenience, and future potential. Enjoy beautiful hardwood floors (even under the carpet), a roomy primary bedroom with built-ins and a walk-through closet to the second bedroom, and a bright living area that just feels like home. The large 2-car garage comes with a second-floor loft—ideal for storage, a workshop, or future expansion. You'll love the fenced-in yard for pets, play, or gardening, plus there's plenty of off-street parking. Key updates include a newer roof, newly paved driveway, split oil tank, and French drain, and sump pump for peace of mind. Located close to Lake Quannapowitt, shops and restaurants on Main St., and the Haverhill Line Wakefield commuter rail station, perfect for an easy Boston commute. Vacant and easy to show—come take a look and imagine the possibilities!
Location
State MA
County Middlesex
Zoning GR
Direction Main St. to Salem St.
Rooms
Basement Interior Entry, Bulkhead, Sump Pump, Concrete, Unfinished
Primary Bedroom Level Second
Dining Room Flooring - Wood, Window(s) - Picture, Slider
Kitchen Flooring - Wood, Breakfast Bar / Nook, Open Floorplan, Stainless Steel Appliances, Lighting - Pendant, Lighting - Overhead
Interior
Interior Features Sitting Room, Home Office
Heating Steam, Oil
Cooling Window Unit(s)
Flooring Hardwood, Flooring - Wood
Fireplaces Number 1
Appliance Water Heater, Range, Dishwasher, Refrigerator, Washer, Dryer
Laundry In Basement, Electric Dryer Hookup, Washer Hookup
Exterior
Exterior Feature Fenced Yard
Garage Spaces 2.0
Fence Fenced/Enclosed, Fenced
Community Features Public Transportation, Shopping, Tennis Court(s), Park, Walk/Jog Trails, Highway Access, House of Worship, Public School, Sidewalks
Utilities Available for Electric Range, for Electric Oven, for Electric Dryer, Washer Hookup
Roof Type Shingle
Total Parking Spaces 8
Garage Yes
Building
Foundation Block
Sewer Public Sewer
Water Public
Architectural Style Colonial
Others
Senior Community false
Read Less
Want to know what your home might be worth? Contact us for a FREE valuation!

Our team is ready to help you sell your home for the highest possible price ASAP
Bought with Paul B. Campano • Keller Williams Realty Boston Northwest






