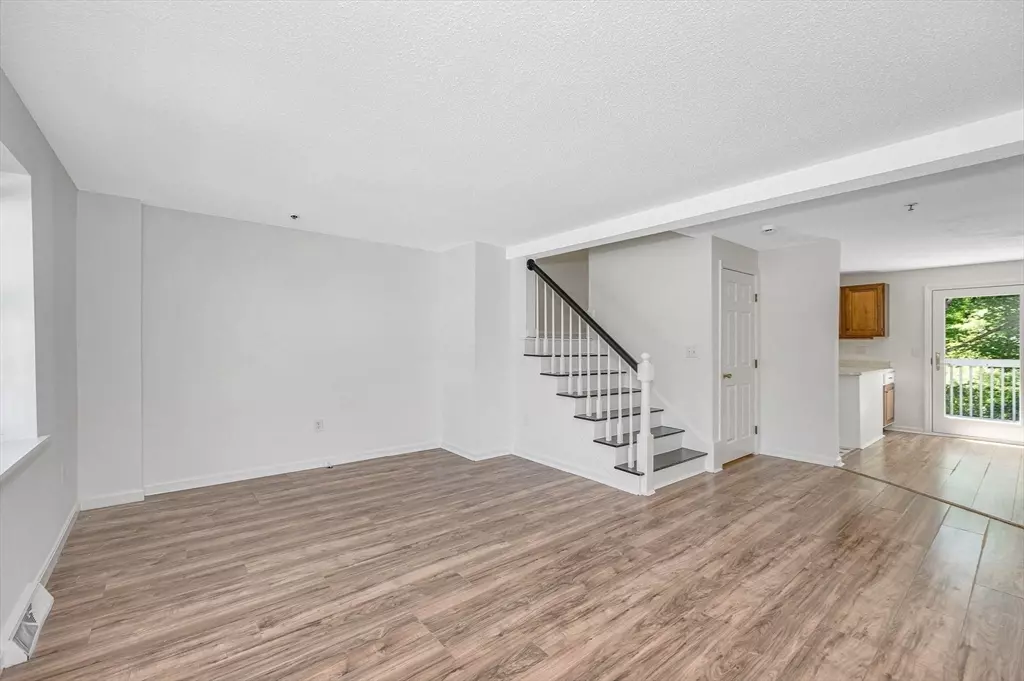$380,000
$389,000
2.3%For more information regarding the value of a property, please contact us for a free consultation.
161 Flower Ln #13 Dracut, MA 01826
2 Beds
1.5 Baths
1,172 SqFt
Key Details
Sold Price $380,000
Property Type Condo
Sub Type Condominium
Listing Status Sold
Purchase Type For Sale
Square Footage 1,172 sqft
Price per Sqft $324
MLS Listing ID 73402050
Sold Date 09/25/25
Bedrooms 2
Full Baths 1
Half Baths 1
HOA Fees $475
Year Built 1986
Annual Tax Amount $3,645
Tax Year 2025
Property Sub-Type Condominium
Property Description
Welcome to this charming townhouse in the heart of Dracut, Massachusetts. Boasting 2 bedrooms and 2 bathrooms across 1172 square feet, this home offers the perfect blend of comfort and convenience. The spacious living room provides a warm and welcoming atmosphere, while the well-established neighborhood offers a sense of community. The main bedroom impresses with a loft area, creating a unique and versatile space. Additional features include a finished lower level for extra living space (private office or maybe a spare bedroom with a small den), ample parking for residents and guests, and a convenient location near local amenities and transportation options. Freshly painted & professionally cleaned...just add your own features, colors and floors and you are home! Don't miss out on this fantastic opportunity to make this townhouse your new home!
Location
State MA
County Middlesex
Zoning res
Direction Lakeview to Phineas to Flower...end and 1st right in complex
Rooms
Basement Y
Primary Bedroom Level Second
Dining Room Ceiling Fan(s), Flooring - Vinyl, Balcony / Deck, French Doors, Exterior Access
Kitchen Flooring - Vinyl
Interior
Interior Features Attic Access, Closet, Loft, Home Office, Den
Heating Forced Air, Natural Gas
Cooling Central Air
Flooring Tile, Carpet, Hardwood, Flooring - Wall to Wall Carpet, Vinyl
Appliance Range, Dishwasher, Microwave, Refrigerator
Laundry In Basement, In Unit, Electric Dryer Hookup, Washer Hookup
Exterior
Exterior Feature Deck - Wood
Community Features Public Transportation, Shopping, Medical Facility, Laundromat, House of Worship, Public School, University
Utilities Available for Gas Range, for Electric Dryer, Washer Hookup
Roof Type Shingle
Total Parking Spaces 1
Garage Yes
Building
Story 3
Sewer Public Sewer
Water Public
Schools
Elementary Schools Engelsbuy
Middle Schools Richardson
High Schools Dracut
Others
Pets Allowed Yes w/ Restrictions
Senior Community false
Read Less
Want to know what your home might be worth? Contact us for a FREE valuation!

Our team is ready to help you sell your home for the highest possible price ASAP
Bought with Cassandra Scouten • Coldwell Banker Realty - Leominster






