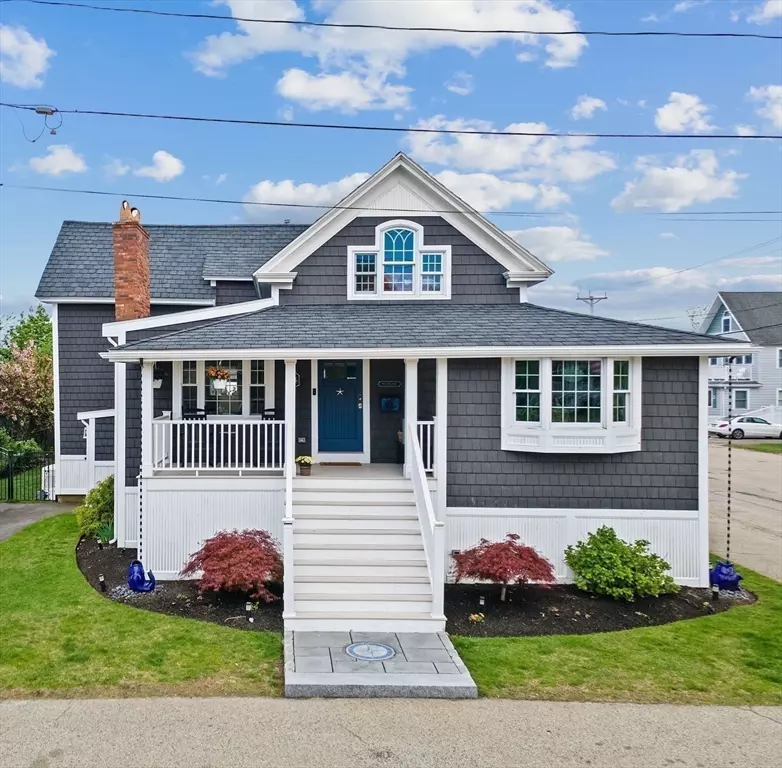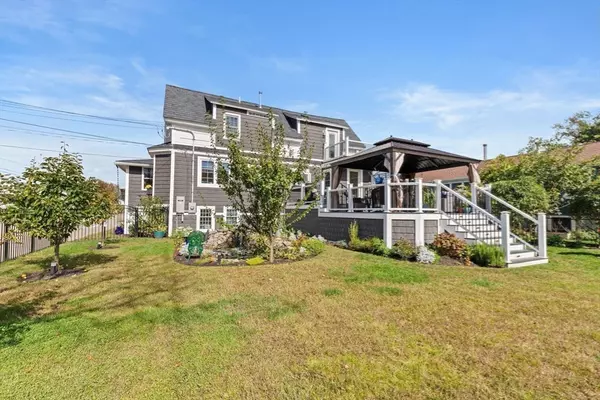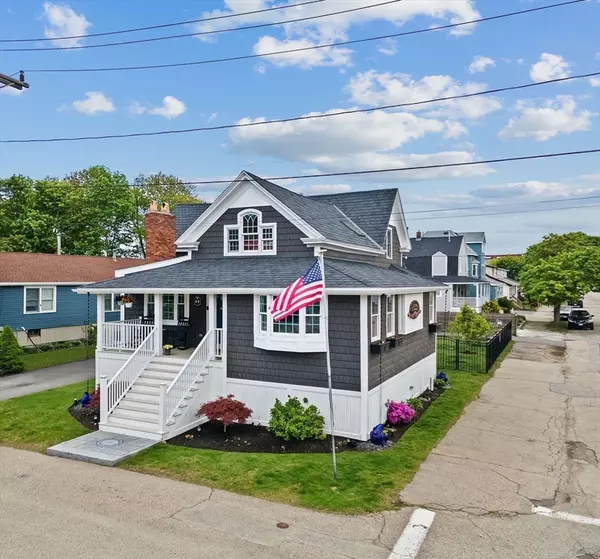$1,400,000
$1,400,000
For more information regarding the value of a property, please contact us for a free consultation.
14 Lewis St Hull, MA 02045
5 Beds
4 Baths
2,539 SqFt
Key Details
Sold Price $1,400,000
Property Type Single Family Home
Sub Type Single Family Residence
Listing Status Sold
Purchase Type For Sale
Square Footage 2,539 sqft
Price per Sqft $551
MLS Listing ID 73364543
Sold Date 09/26/25
Style Colonial
Bedrooms 5
Full Baths 4
HOA Y/N false
Year Built 1910
Annual Tax Amount $11,748
Tax Year 2025
Lot Size 6,969 Sqft
Acres 0.16
Property Sub-Type Single Family Residence
Property Description
Picture-perfect beach home! Situated on a spacious corner lot, enjoy coastal living at its finest-just a short stroll as this property is ideally positioned five houses away from the beach.5 bedrooms and 4 full bathrooms 2 main bedrooms with en-suite bathrooms comfort &convenience are at the forefront of this home's design. The luxurious kitchen is a blend of style and functionality. The marble kitchen island and countertops exude elegance complemented by the iridescent glass backsplash. Stainless steel appliances, double ovens &under-counter and recessed lighting illuminate this culinary space creating a sophisticated atmosphere for both cooking and entertaining. Stylish bar with Guinness on tap, beer and wine refrigerators. New lower-level w/kitchenette, bed & bath-separate entry for privacy. A mere 3 yrs young, foam insulation ensures energy efficiency & optimal climate, hot water on demand 3 gas heating systems & central air. Inviting outdoor fireplace amidst fruit trees.
Location
State MA
County Plymouth
Zoning SFA
Direction Corner of Lewis and Samoset
Rooms
Basement Partially Finished, Walk-Out Access
Primary Bedroom Level Second
Main Level Bedrooms 1
Dining Room Flooring - Hardwood, Open Floorplan, Recessed Lighting
Kitchen Flooring - Hardwood, Countertops - Stone/Granite/Solid, Kitchen Island, Open Floorplan, Recessed Lighting, Stainless Steel Appliances, Gas Stove
Interior
Interior Features Bathroom - Tiled With Shower Stall, High Speed Internet Hookup, Recessed Lighting, Bathroom, Kitchen, Office
Heating Natural Gas
Cooling Central Air
Flooring Flooring - Wood, Flooring - Hardwood
Fireplaces Number 1
Fireplaces Type Living Room
Appliance Range, Dishwasher, Refrigerator, Washer/Dryer
Laundry Closet/Cabinets - Custom Built, Second Floor
Exterior
Exterior Feature Porch, Deck, Patio, Rain Gutters, Professional Landscaping, Gazebo, Fruit Trees
Garage Spaces 1.0
Community Features Public Transportation, Shopping, Tennis Court(s), Park, Marina
Waterfront Description Ocean,0 to 1/10 Mile To Beach
Roof Type Shingle
Total Parking Spaces 10
Garage Yes
Building
Lot Description Corner Lot
Foundation Concrete Perimeter
Sewer Public Sewer
Water Public
Architectural Style Colonial
Others
Senior Community false
Read Less
Want to know what your home might be worth? Contact us for a FREE valuation!

Our team is ready to help you sell your home for the highest possible price ASAP
Bought with Diane M. Marchione • Conway - Hingham






