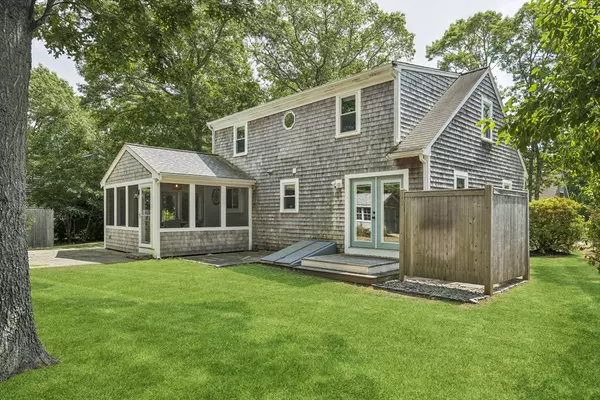$920,000
$899,900
2.2%For more information regarding the value of a property, please contact us for a free consultation.
22 Mattapan St Falmouth, MA 02536
3 Beds
2 Baths
1,428 SqFt
Key Details
Sold Price $920,000
Property Type Single Family Home
Sub Type Single Family Residence
Listing Status Sold
Purchase Type For Sale
Square Footage 1,428 sqft
Price per Sqft $644
MLS Listing ID 73419706
Sold Date 09/25/25
Style Cape
Bedrooms 3
Full Baths 2
HOA Y/N false
Year Built 1978
Annual Tax Amount $3,808
Tax Year 2024
Lot Size 8,276 Sqft
Acres 0.19
Property Sub-Type Single Family Residence
Property Description
Coastal living awaits in sought-after Maravista neighborhood, just steps to a walkway to Perch Pond for kayaking w/direct access to Great Bay! This beautifully renovated beach house sits at the end of a quiet street w/a fenced backyard perfect for summer entertaining! A stunning screen porch w/cathedral ceiling, Beams and gorgeous decor flows seamlessly into the sundrenched interior, where an open design showcases wide wood floors, a stone fireplace, & a custom white kitchen w/gas cooking, quartz counters, slate flooring, breakfast bar, & pantry. The 1st floor primary suite offers a sitting area w/glass doors to private deck, outdoor shower, & spa-like bath w/subway tile & glass shower & Cedar plank ceiling. The 2nd level offers 2 MASSIVE Sunfilled BR's & designer bath w/tile surround. Perfect expansion ready in lower level! Plus Central Air, gas heat & storage shed. Make your Coastal living dreams come true! Close to Falmouth Heights & Bristol beach, Shipwrecked & downtown Falmouth!
Location
State MA
County Barnstable
Zoning RC
Direction Maravista to Mattapan
Rooms
Basement Full, Interior Entry, Bulkhead
Primary Bedroom Level Main, First
Main Level Bedrooms 1
Kitchen Flooring - Stone/Ceramic Tile, Pantry, Countertops - Stone/Granite/Solid, Countertops - Upgraded, Breakfast Bar / Nook, Open Floorplan, Recessed Lighting, Remodeled, Stainless Steel Appliances, Gas Stove, Lighting - Pendant
Interior
Heating Forced Air, Natural Gas
Cooling Central Air
Flooring Wood, Tile, Carpet
Fireplaces Number 1
Fireplaces Type Living Room
Appliance Gas Water Heater, Range, Refrigerator, Washer, Dryer
Laundry Electric Dryer Hookup, Washer Hookup
Exterior
Exterior Feature Porch, Porch - Screened, Deck - Wood, Patio, Storage, Fenced Yard, Outdoor Shower
Fence Fenced
Community Features Shopping, Walk/Jog Trails, Golf, Medical Facility, Bike Path, Marina, Public School
Utilities Available for Gas Range, for Electric Dryer, Washer Hookup
Waterfront Description Ocean,1 to 2 Mile To Beach,Beach Ownership(Public)
Roof Type Shingle
Total Parking Spaces 5
Garage No
Building
Lot Description Level
Foundation Concrete Perimeter
Sewer Private Sewer
Water Public
Architectural Style Cape
Others
Senior Community false
Read Less
Want to know what your home might be worth? Contact us for a FREE valuation!

Our team is ready to help you sell your home for the highest possible price ASAP
Bought with Dawn Vivenzio • Resolve Realty






