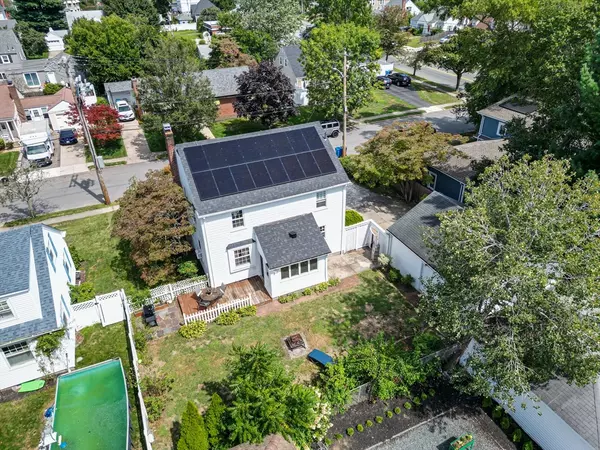$415,000
$414,900
For more information regarding the value of a property, please contact us for a free consultation.
14 Bryant Road Cranston, RI 02910
3 Beds
2.5 Baths
2,211 SqFt
Key Details
Sold Price $415,000
Property Type Single Family Home
Sub Type Single Family Residence
Listing Status Sold
Purchase Type For Sale
Square Footage 2,211 sqft
Price per Sqft $187
MLS Listing ID 73423673
Sold Date 09/26/25
Style Colonial
Bedrooms 3
Full Baths 2
Half Baths 1
HOA Y/N false
Year Built 1952
Annual Tax Amount $4,947
Tax Year 2024
Lot Size 6,098 Sqft
Acres 0.14
Property Sub-Type Single Family Residence
Property Description
Welcome to 14 Bryant Road, located in the highly desirable Eden Park neighborhood of Cranston! This classic 3-bedroom, 2.5-bath colonial features an inviting entryway, hardwood floors throughout, and a conveniently placed half bath on the first floor. A separate dining room creates the perfect space for gatherings & lentertaining. Upstairs, enjoy oversized bedrooms filled with natural light, beautiful hardwood floors throughout & a full bath. The finished basement provides additional living space with a full bath, complete w/ cedar closets for storage & organization. Step outside to a fully fenced backyard with irrigation, perfect for outdoor enjoyment and easy lawn care. A two-car garage offers both convenience and extra storage. For added value and peace of mind, this home includes solar panels, reducing energy costs while supporting a sustainable lifestyle. Spacious, well-maintained, and move-in ready, this home is a rare find in one of Cranston's most sought-after neighborhoods.
Location
State RI
County Providence
Zoning A6
Direction GPS
Rooms
Basement Full, Partially Finished, Interior Entry
Primary Bedroom Level Second
Interior
Heating Steam, Oil
Cooling None
Flooring Tile, Hardwood
Fireplaces Number 1
Appliance Tankless Water Heater, Range, Dishwasher, Refrigerator, Washer, Dryer
Laundry In Basement, Electric Dryer Hookup, Washer Hookup
Exterior
Exterior Feature Porch, Sprinkler System, Fenced Yard
Garage Spaces 2.0
Fence Fenced/Enclosed, Fenced
Utilities Available for Electric Range, for Electric Dryer, Washer Hookup
Roof Type Shingle
Total Parking Spaces 6
Garage Yes
Building
Lot Description Cleared, Level
Foundation Concrete Perimeter, Other
Sewer Public Sewer
Water Public
Architectural Style Colonial
Others
Senior Community false
Read Less
Want to know what your home might be worth? Contact us for a FREE valuation!

Our team is ready to help you sell your home for the highest possible price ASAP
Bought with Matthew Kachanis • Williams & Stuart Real Estate






