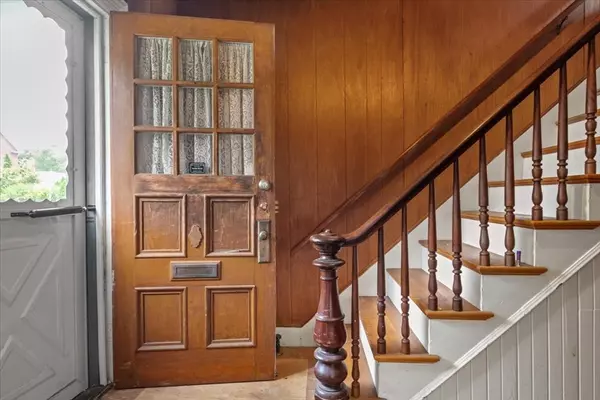$630,000
$550,000
14.5%For more information regarding the value of a property, please contact us for a free consultation.
17 Neponset Ave Boston, MA 02136
4 Beds
2 Baths
1,878 SqFt
Key Details
Sold Price $630,000
Property Type Single Family Home
Sub Type Single Family Residence
Listing Status Sold
Purchase Type For Sale
Square Footage 1,878 sqft
Price per Sqft $335
MLS Listing ID 73420660
Sold Date 09/26/25
Style Colonial
Bedrooms 4
Full Baths 2
HOA Y/N false
Year Built 1895
Annual Tax Amount $6,216
Tax Year 2025
Lot Size 9,583 Sqft
Acres 0.22
Property Sub-Type Single Family Residence
Property Description
Located on a lovely side street in Hyde Park's sought-after Fairmount Hill neighborhood, this 1,800+sq ft single-family home offers incredible potential. Currently featuring 4 bedrooms and 2 full bathrooms, the home's generous layout could allow for 5–6 bedrooms and up to 3 full baths with renovation. Large rooms, hardwood floors throughout, and a classic floor plan provide a solid foundation for your vision. The property requires updates, including kitchen and bath renovations along with electrical and plumbing upgrades, making it ideal for contractors, investors, or buyers eager to earn sweat equity. A detached one-car garage, expansive nearly 10,000 sq ft lot, and prime location add to its appeal. Enjoy walking distance to two commuter rail stations, town center, and an easy commute into Boston. Easy access to premier shopping and dining at Legacy Place and University Station. This is a great opportunity to create a stunning home in one of Hyde Park's most desirable neighborhoods!
Location
State MA
County Suffolk
Area Hyde Park'S Fairmount
Zoning R1
Direction Truman Parkway to Neponset Ave
Rooms
Basement Full, Walk-Out Access
Primary Bedroom Level Second
Dining Room Flooring - Hardwood
Interior
Interior Features Bonus Room, Mud Room
Heating Baseboard
Cooling None
Flooring Wood, Laminate, Hardwood
Appliance Gas Water Heater
Laundry In Basement
Exterior
Exterior Feature Porch - Enclosed
Garage Spaces 1.0
Community Features Public Transportation, Shopping, Pool, Tennis Court(s), Park, Walk/Jog Trails, Golf, Medical Facility, Laundromat, Conservation Area, Highway Access, Public School, T-Station
Roof Type Shingle
Total Parking Spaces 4
Garage Yes
Building
Foundation Stone, Brick/Mortar, Granite
Sewer Public Sewer
Water Public
Architectural Style Colonial
Others
Senior Community false
Read Less
Want to know what your home might be worth? Contact us for a FREE valuation!

Our team is ready to help you sell your home for the highest possible price ASAP
Bought with Kattia Ira • Thumbprint Realty, LLC






