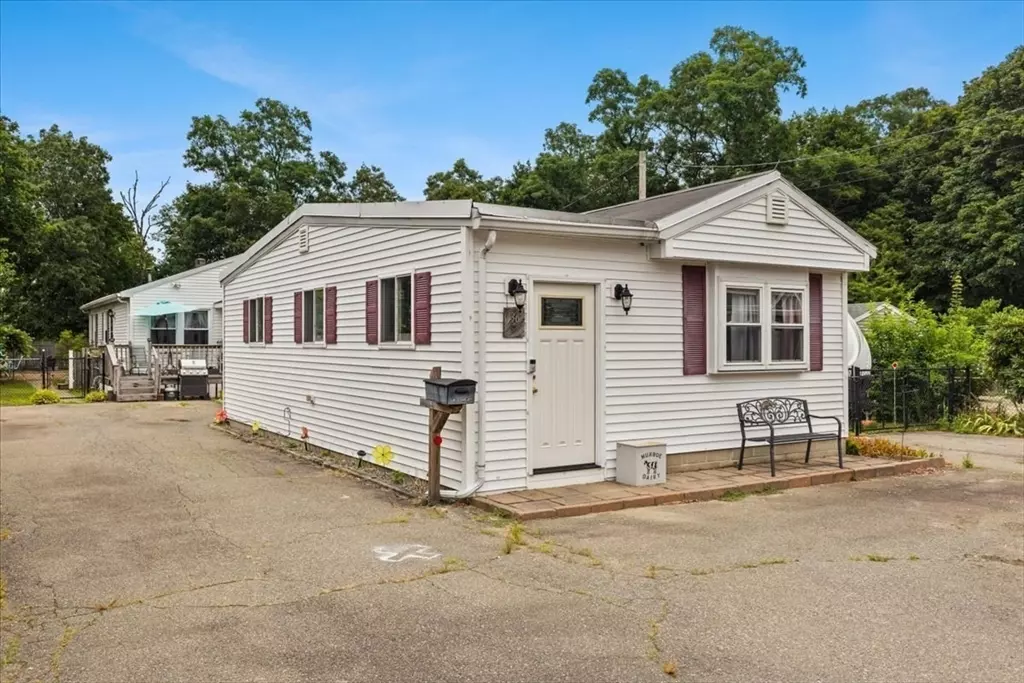$600,000
$624,900
4.0%For more information regarding the value of a property, please contact us for a free consultation.
36 Garfield St Taunton, MA 02780
5 Beds
2.5 Baths
2,494 SqFt
Key Details
Sold Price $600,000
Property Type Multi-Family
Sub Type 2 Family - 2 Units Side by Side
Listing Status Sold
Purchase Type For Sale
Square Footage 2,494 sqft
Price per Sqft $240
MLS Listing ID 73412699
Sold Date 09/25/25
Bedrooms 5
Full Baths 2
Half Baths 1
Year Built 1988
Annual Tax Amount $5,442
Tax Year 2025
Lot Size 0.270 Acres
Acres 0.27
Property Sub-Type 2 Family - 2 Units Side by Side
Property Description
Looking for that perfect and unique Multi-family? We are offering a great 2 family, single level living, front to back homes perfect for extended family living or great income producing potential. Listed as 5 BR, 2.5 Bath, a partially finished basement, and 2,454 total floor plan area, the opportunities are endless with a vision to make it uniquely yours. With separate utilities, fenced in private yards, and ample off street parking, both homes offer numerous extras. A fenced in swimming pool (with gated deck), fire pit, and storage shed with electricity, are to just name a few. With many amenities also located nearby including... the NEW T-STATION (less than 5 miles away), parks, shopping, highway access, place of worship, schools, and much more. This home is in a prime location!
Location
State MA
County Bristol
Zoning URBRES
Direction 36 Garfield Street Taunton, MA 02780. Please Use GPS for exact location.
Rooms
Basement Partially Finished, Bulkhead
Interior
Interior Features Bathroom With Tub & Shower, Open Floorplan, Ceiling Fan(s), Stone/Granite/Solid Counters, Country Kitchen, Living Room, Kitchen, Laundry Room, Mudroom
Heating Oil, Pellet Stove
Cooling Central Air
Flooring Varies
Fireplaces Number 1
Fireplaces Type Wood Burning
Appliance Range, Disposal, Refrigerator, Washer, Dryer, Dishwasher
Laundry Washer & Dryer Hookup, Electric Dryer Hookup, Washer Hookup
Exterior
Exterior Feature Rain Gutters
Fence Fenced/Enclosed, Fenced
Pool Above Ground
Community Features Public Transportation, Shopping, Pool, Park, Golf, Medical Facility, Laundromat, Highway Access, House of Worship, Public School, T-Station
Utilities Available for Electric Range, for Electric Oven, for Electric Dryer, Washer Hookup
Total Parking Spaces 8
Garage No
Building
Story 3
Foundation Concrete Perimeter
Sewer Public Sewer
Water Public
Schools
Elementary Schools Mulcahey Elementary
Middle Schools Friedman Middle School
High Schools Taunton High School
Others
Senior Community false
Acceptable Financing Contract
Listing Terms Contract
Read Less
Want to know what your home might be worth? Contact us for a FREE valuation!

Our team is ready to help you sell your home for the highest possible price ASAP
Bought with Andrea Sandoval • Keller Williams Realty North Central






