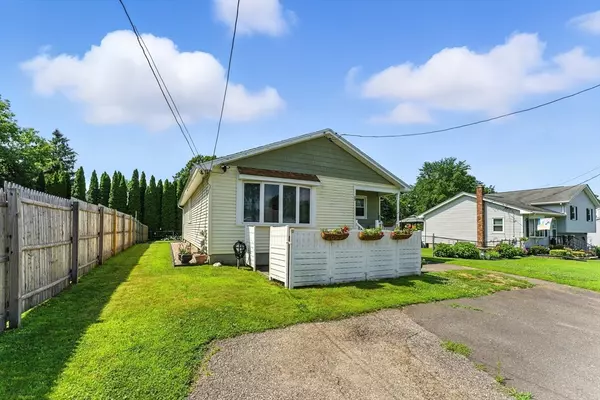$305,000
$299,900
1.7%For more information regarding the value of a property, please contact us for a free consultation.
73 Riverpark Ave Chicopee, MA 01013
3 Beds
1 Bath
1,060 SqFt
Key Details
Sold Price $305,000
Property Type Single Family Home
Sub Type Single Family Residence
Listing Status Sold
Purchase Type For Sale
Square Footage 1,060 sqft
Price per Sqft $287
MLS Listing ID 73405512
Sold Date 09/29/25
Style Ranch
Bedrooms 3
Full Baths 1
HOA Y/N false
Year Built 1970
Annual Tax Amount $3,479
Tax Year 2025
Lot Size 5,662 Sqft
Acres 0.13
Property Sub-Type Single Family Residence
Property Description
BUYER'S LOAN WAS DENIED, HERE'S YOUR 2ND CHANCE! Been looking for a charming & wonderfully updated home, that is in move-in condition, located on a dead end street w/ the Ct RiverWalk & Bikeway located at the end of the street? Then look no further! Large & bright living room w/ hardwood flooring, ceiling fan & recessed lighting. Beautifully remodeled kitchen (2022) w/ a dining area, granite counter tops, tile flooring, stone & glass back splash & all stainless steel appliances (refrig, stove, dishwasher & microwave)! Large master bdr w/ hardwood flooring & 2 closets. Updated pretty full bath (2024) w/ new vanity & toilet, vinyl flooring & a linen closet. 2 additional bdrs are good size & also have hardwood flooring & closets. WANT MORE? Vinyl siding & replacement windows (+/-2019), gas heat (+/- 2018), roof +/- 15 yrs old (40 yr Warranty shingles), solid wood 6 panel interior doors, newer vinyl basement windows, dry basement, shed, well manicured yard, washer & dryer remaining too!
Location
State MA
County Hampden
Zoning 5
Direction Off of Chicopee St
Rooms
Basement Full, Bulkhead, Concrete
Primary Bedroom Level First
Kitchen Flooring - Laminate, Dining Area, Countertops - Stone/Granite/Solid, Exterior Access, Remodeled, Stainless Steel Appliances, Gas Stove
Interior
Heating Forced Air, Natural Gas
Cooling Central Air
Flooring Vinyl, Laminate, Hardwood
Appliance Gas Water Heater, Range, Dishwasher, Microwave, Refrigerator, Washer, Dryer
Laundry Gas Dryer Hookup, Washer Hookup, In Basement
Exterior
Exterior Feature Porch, Patio, Rain Gutters, Storage
Community Features Public Transportation, Shopping, Park, Walk/Jog Trails, Medical Facility, Laundromat, Highway Access, Public School
Utilities Available for Gas Range, for Gas Dryer, Washer Hookup
Roof Type Shingle
Total Parking Spaces 3
Garage No
Building
Foundation Concrete Perimeter
Sewer Public Sewer
Water Public
Architectural Style Ranch
Others
Senior Community false
Read Less
Want to know what your home might be worth? Contact us for a FREE valuation!

Our team is ready to help you sell your home for the highest possible price ASAP
Bought with Kempf-Vanderburgh Realty Consultants • Kempf-Vanderburgh Realty Consultants, Inc.






