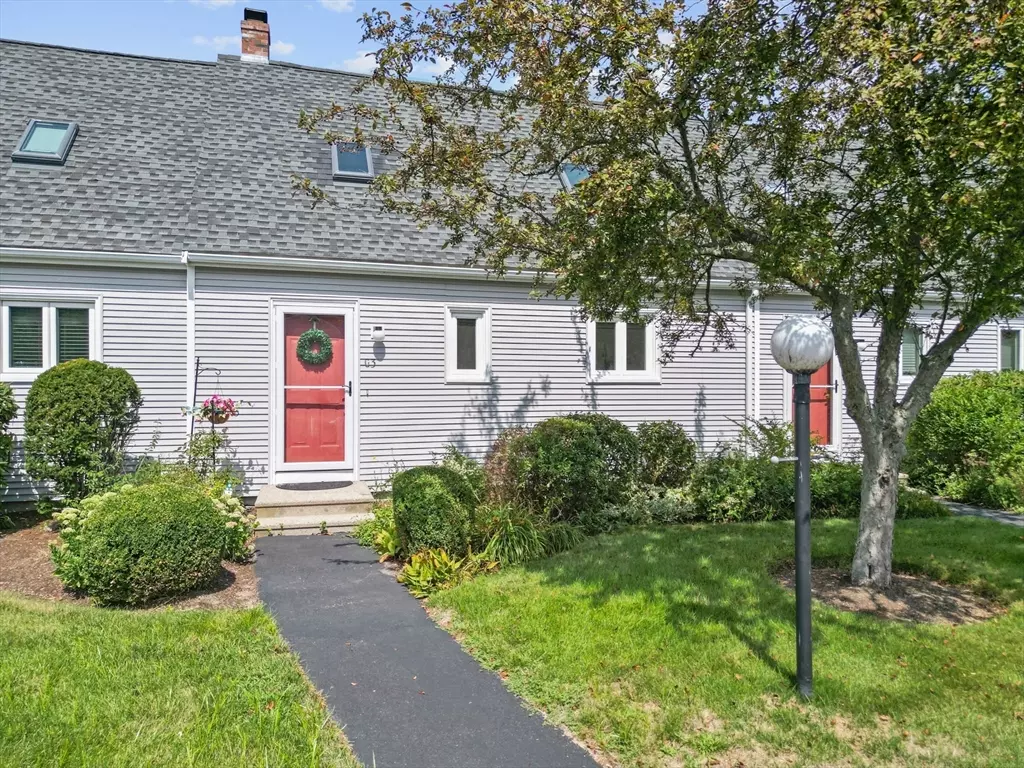$450,000
$460,000
2.2%For more information regarding the value of a property, please contact us for a free consultation.
52 Liberty St #G-3 Plymouth, MA 02364
2 Beds
1.5 Baths
1,349 SqFt
Key Details
Sold Price $450,000
Property Type Condo
Sub Type Condominium
Listing Status Sold
Purchase Type For Sale
Square Footage 1,349 sqft
Price per Sqft $333
MLS Listing ID 73420180
Sold Date 09/30/25
Bedrooms 2
Full Baths 1
Half Baths 1
HOA Fees $342/mo
Year Built 1983
Annual Tax Amount $3,721
Tax Year 2025
Property Sub-Type Condominium
Property Description
Rarely Offered Liberty Street Townhome! Welcome to this beautifully maintained 2-bedroom, 1.5-bath townhome in the desirable Liberty Street Condominiums. The updated kitchen features refaced cabinets and hardwood flooring, flowing seamlessly into the spacious living room with a cozy wood-burning fireplace, custom built-ins, recessed lighting, and a slider leading to your private deck overlooking the outdoors. Upstairs, you'll find two generously sized bedrooms, two skylights that fill the home with natural light, plus a versatile loft area—perfect for a home office or reading nook. Recent upgrades include a newer furnace, central air conditioning, hot water heater, and more, offering peace of mind for years to come. Conveniently located near downtown, restaurants, shopping, parks, and with easy highway access, this townhome combines comfort and convenience all in one.
Location
State MA
County Plymouth
Zoning res
Direction Standish to Liberty, Complex on the left
Rooms
Basement Y
Primary Bedroom Level Second
Dining Room Ceiling Fan(s), Flooring - Wood, Deck - Exterior, Exterior Access, Open Floorplan, Slider
Kitchen Flooring - Wood, Breakfast Bar / Nook
Interior
Interior Features Loft
Heating Natural Gas
Cooling Central Air
Flooring Wood, Carpet, Flooring - Wall to Wall Carpet
Fireplaces Number 1
Fireplaces Type Living Room
Appliance Range, Refrigerator
Laundry In Basement, In Unit
Exterior
Exterior Feature Deck
Community Features Shopping, Park, Walk/Jog Trails, Medical Facility, Conservation Area, Highway Access, House of Worship, Public School
Utilities Available for Electric Range
Roof Type Shingle
Total Parking Spaces 2
Garage No
Building
Story 3
Sewer Private Sewer
Water Public
Others
Senior Community false
Read Less
Want to know what your home might be worth? Contact us for a FREE valuation!

Our team is ready to help you sell your home for the highest possible price ASAP
Bought with The D'Entremont Group • Keller Williams Realty Signature Properties






