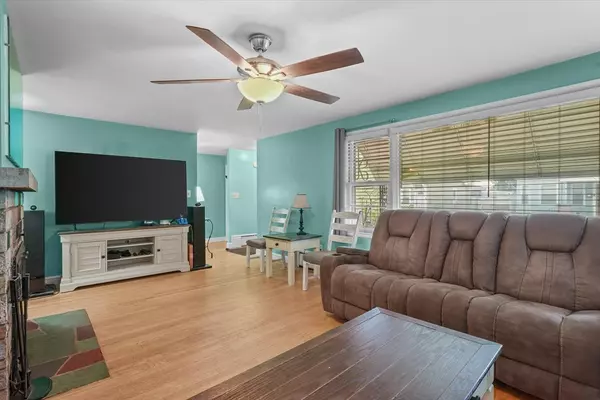$415,000
$399,900
3.8%For more information regarding the value of a property, please contact us for a free consultation.
51 Kendall Street Lawrence, MA 01841
3 Beds
1.5 Baths
1,304 SqFt
Key Details
Sold Price $415,000
Property Type Single Family Home
Sub Type Single Family Residence
Listing Status Sold
Purchase Type For Sale
Square Footage 1,304 sqft
Price per Sqft $318
Subdivision Prospect Hill
MLS Listing ID 73429479
Sold Date 09/30/25
Style Ranch
Bedrooms 3
Full Baths 1
Half Baths 1
HOA Y/N false
Year Built 1956
Annual Tax Amount $4,022
Tax Year 2025
Lot Size 7,840 Sqft
Acres 0.18
Property Sub-Type Single Family Residence
Property Description
OPEN HOUSES CANCELLED. Fantastic Prospect Hill ranch on a desirable corner lot! This sun-filled home features a spacious living room with wood-burning fireplace, kitchen with adjoining dining area via pocket door, and a large primary bedroom with en suite half bath. Two additional bedrooms and a tiled full bath complete the main level. Additional highlights include a charming sun porch, hardwood floors, partially fenced in yard and an attached 2-car garage. The partially finished lower level offers flexible space—perfect for a playroom, game room, or home office and a large bonus room with closet. Conveniently located near major routes, shopping, and hospital.
Location
State MA
County Essex
Zoning RES
Direction Corner of Ferry St and Kendall St.
Rooms
Family Room Ceiling Fan(s)
Basement Full, Partially Finished, Interior Entry, Sump Pump
Primary Bedroom Level First
Dining Room Flooring - Hardwood, Pocket Door
Kitchen Ceiling Fan(s), Flooring - Vinyl, Exterior Access, Pocket Door
Interior
Interior Features Closet, Sun Room, Bonus Room
Heating Baseboard, Oil
Cooling None
Flooring Tile, Hardwood, Vinyl / VCT
Fireplaces Number 1
Fireplaces Type Living Room
Appliance Water Heater, Range
Laundry In Basement
Exterior
Exterior Feature Porch - Enclosed
Garage Spaces 2.0
Fence Fenced/Enclosed
Community Features Public Transportation, Highway Access
Utilities Available for Electric Range
Roof Type Shingle
Total Parking Spaces 4
Garage Yes
Building
Lot Description Corner Lot, Level
Foundation Concrete Perimeter
Sewer Public Sewer
Water Public
Architectural Style Ranch
Others
Senior Community false
Acceptable Financing Contract
Listing Terms Contract
Read Less
Want to know what your home might be worth? Contact us for a FREE valuation!

Our team is ready to help you sell your home for the highest possible price ASAP
Bought with George Silva • Empire Real Estate™






