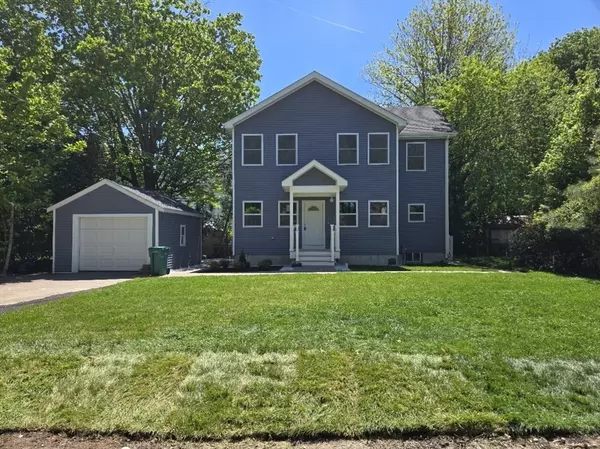$615,000
$615,000
For more information regarding the value of a property, please contact us for a free consultation.
35 Bicknell St Attleboro, MA 02703
3 Beds
2.5 Baths
1,964 SqFt
Key Details
Sold Price $615,000
Property Type Single Family Home
Sub Type Single Family Residence
Listing Status Sold
Purchase Type For Sale
Square Footage 1,964 sqft
Price per Sqft $313
MLS Listing ID 73375287
Sold Date 09/30/25
Style Colonial
Bedrooms 3
Full Baths 2
Half Baths 1
HOA Y/N false
Year Built 2025
Annual Tax Amount $3,904
Tax Year 2025
Lot Size 6,098 Sqft
Acres 0.14
Property Sub-Type Single Family Residence
Property Description
****Seller open to providing credit for closing costs and prepaids. Will be factored into net sale price.**** Plenty of high end finishes and conveniences through out, such as custom kitchen cabinets, matching quartz countertops and backsplash, nine foot ceilings on first and second floors to provide plenty of light and a spacious feel, and a beautiful pantry cabinet. Second floor laundry space means no hauling clothes up and down the stairs on laundry day. For the parents, a spacious primary suite provides so much closet room you may need to go shopping to fill the space, with a large walk-in closet plus bonus double closet, and a high-end, spacious shower to help de-stress after a long day. Lastly, nine foot headroom in the basement means lots of potential to finish in the future.
Location
State MA
County Bristol
Zoning R1
Direction Holden St to Benefit St, right on Bicknell.
Rooms
Basement Full, Walk-Out Access, Interior Entry, Concrete
Primary Bedroom Level Second
Kitchen Flooring - Hardwood, Pantry, Countertops - Stone/Granite/Solid, Kitchen Island, Open Floorplan, Recessed Lighting, Stainless Steel Appliances, Gas Stove
Interior
Heating Forced Air, Natural Gas
Cooling Central Air
Flooring Wood, Tile
Appliance Gas Water Heater, Range, Dishwasher, Disposal, Microwave, Refrigerator, Plumbed For Ice Maker
Laundry Electric Dryer Hookup, Washer Hookup, Second Floor
Exterior
Exterior Feature Deck - Composite
Garage Spaces 1.0
Community Features Park, Walk/Jog Trails
Utilities Available for Gas Range, for Gas Oven, for Electric Dryer, Washer Hookup, Icemaker Connection
Roof Type Shingle
Total Parking Spaces 4
Garage Yes
Building
Foundation Concrete Perimeter
Sewer Public Sewer
Water Public
Architectural Style Colonial
Others
Senior Community false
Acceptable Financing Contract
Listing Terms Contract
Read Less
Want to know what your home might be worth? Contact us for a FREE valuation!

Our team is ready to help you sell your home for the highest possible price ASAP
Bought with Hung Tran • Town Hall Realty, Inc.






