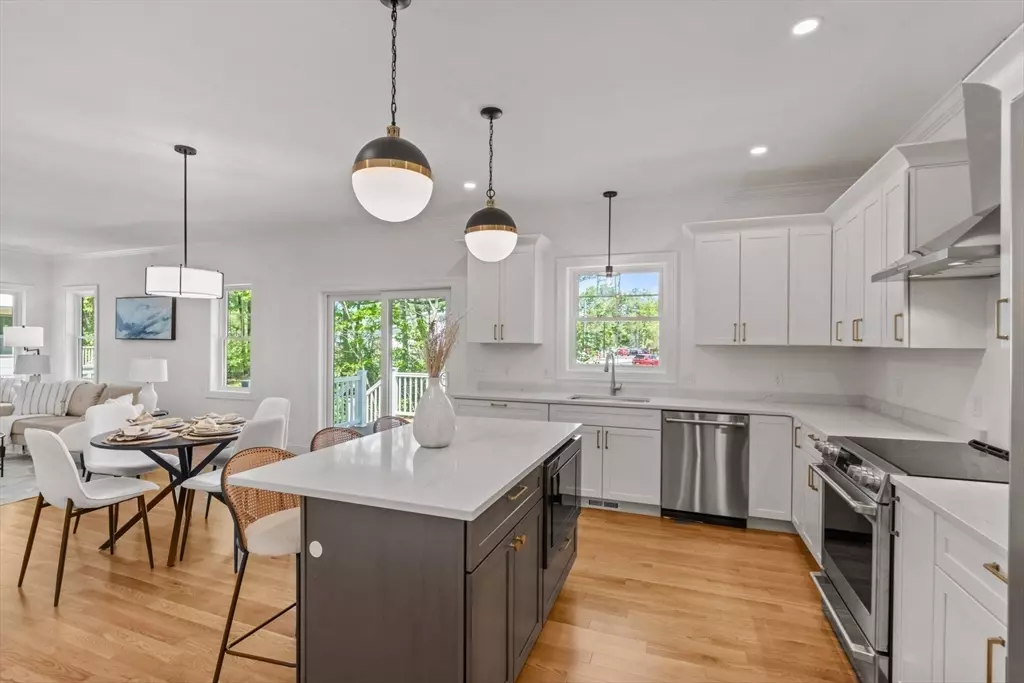$1,125,000
$1,149,900
2.2%For more information regarding the value of a property, please contact us for a free consultation.
8 Mass Avenue Wilmington, MA 01887
4 Beds
2.5 Baths
2,326 SqFt
Key Details
Sold Price $1,125,000
Property Type Single Family Home
Sub Type Single Family Residence
Listing Status Sold
Purchase Type For Sale
Square Footage 2,326 sqft
Price per Sqft $483
MLS Listing ID 73382561
Sold Date 09/30/25
Style Colonial
Bedrooms 4
Full Baths 2
Half Baths 1
HOA Y/N false
Year Built 2024
Annual Tax Amount $99,999
Tax Year 2025
Lot Size 10,890 Sqft
Acres 0.25
Property Sub-Type Single Family Residence
Property Description
GREAT NEW PRICE IF ORDINARY IS WHAT YOU ARE LOOKING FOR, LOOK ELSEWHERE! Check out this thoughtfully designed colonial style home ideally situated on a level lot within close proximity to EVERYTHING! If you like WALK IN CLOSETS, OPEN CONCEPT LIVING,MODERN BLACK TRIM WINDOWS,METAL ROOF ACENTS, AN "ON GRADE" 2 CAR GARAGE just a few steps to the main level of living space,A PRIMARY SUITE WITH 2 CLOSETS & SPACIOUS FULL BATH,OAK & TILE FLOORING & DESIGNER LIGHTING AND HARDWARE THROUGHOUT, then look no more, this is the home for you! Large full basement awaits your finished ideas,RARE TOWN SEWER,short distance to TOWN BEACH for a swim ,paddle board, or canoe ride on Wilmington's Silver Lake with adjacent playground.Watch the sunset while you drop a line at the town fishing dock.Conveniently located to the Wilmington Shopping Plaza and commuter train to Boston's North Station. New state of the art Senior Center minutes away.
Location
State MA
County Middlesex
Zoning res
Direction Main Street AKA Route 38 to Mass Ave
Rooms
Basement Full, Interior Entry, Bulkhead, Concrete, Unfinished
Primary Bedroom Level Second
Dining Room Flooring - Hardwood, Lighting - Pendant
Kitchen Flooring - Hardwood, Dining Area, Countertops - Stone/Granite/Solid, Kitchen Island, Wet Bar, Cabinets - Upgraded, Deck - Exterior, Exterior Access, Open Floorplan, Recessed Lighting, Slider, Stainless Steel Appliances, Lighting - Pendant
Interior
Interior Features Internet Available - Unknown
Heating Central, Forced Air, Propane
Cooling Central Air
Flooring Tile, Hardwood
Fireplaces Number 1
Fireplaces Type Living Room
Appliance Electric Water Heater, Range, Dishwasher, Disposal, Microwave, Refrigerator
Laundry Second Floor, Electric Dryer Hookup, Washer Hookup
Exterior
Exterior Feature Deck - Composite, Professional Landscaping, Screens
Garage Spaces 2.0
Community Features Public Transportation, Shopping, Park, Highway Access, House of Worship, Public School, T-Station
Utilities Available for Electric Dryer, Washer Hookup
Waterfront Description Lake/Pond,1/2 to 1 Mile To Beach,Beach Ownership(Public)
Roof Type Shingle
Total Parking Spaces 6
Garage Yes
Building
Lot Description Level
Foundation Concrete Perimeter
Sewer Public Sewer
Water Public
Architectural Style Colonial
Schools
Elementary Schools Shawsheen
Middle Schools Wms
High Schools Whs/Shaw Tech
Others
Senior Community false
Read Less
Want to know what your home might be worth? Contact us for a FREE valuation!

Our team is ready to help you sell your home for the highest possible price ASAP
Bought with The Elite Team • Phoenix Real Estate Partners, LLC






