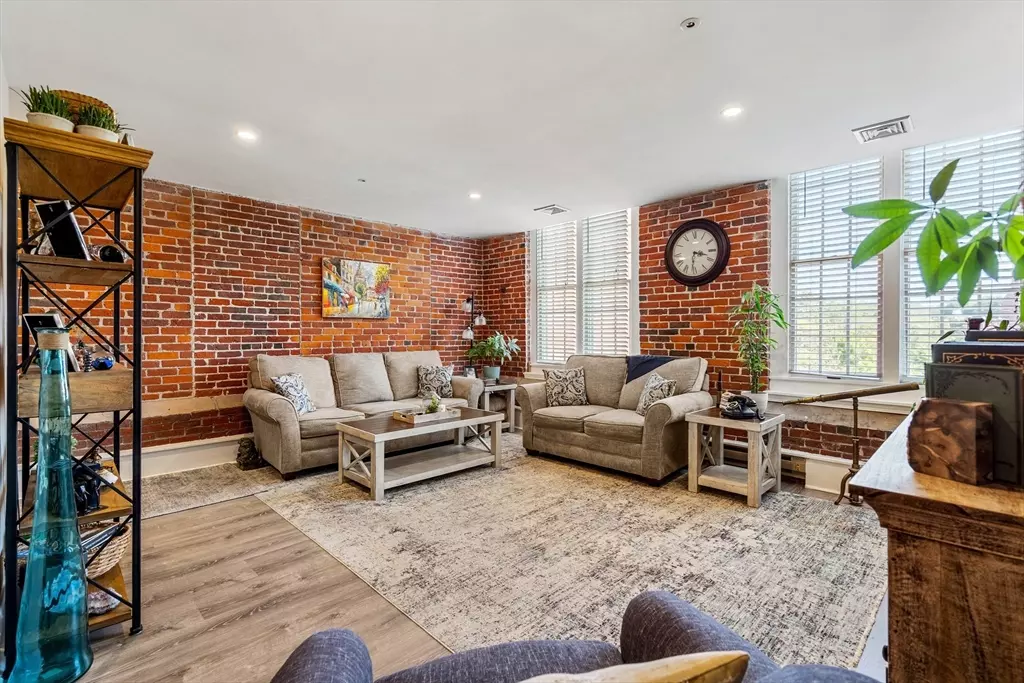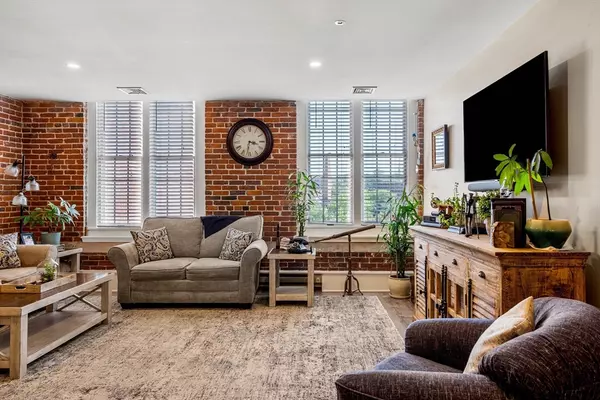$400,000
$400,000
For more information regarding the value of a property, please contact us for a free consultation.
148 Main St #O506 North Andover, MA 01845
1 Bed
1.5 Baths
944 SqFt
Key Details
Sold Price $400,000
Property Type Condo
Sub Type Condominium
Listing Status Sold
Purchase Type For Sale
Square Footage 944 sqft
Price per Sqft $423
MLS Listing ID 73417826
Sold Date 09/30/25
Bedrooms 1
Full Baths 1
Half Baths 1
HOA Fees $405/mo
Year Built 1994
Annual Tax Amount $3,522
Tax Year 2025
Property Sub-Type Condominium
Property Description
When opportunity knocks - will you answer? The heart of this top floor home is the galley style kitchen, where modern cabinets, granite counters, stainless appliances and ample storage make meal preparation a joy. The living room the perfect space for entertaining friends or enjoying quiet evenings at home, blending modern comfort and the exposed brick wall for warmth and character. Large windows with plantation shutters flood the space with natural light and views of Osgood Pond. Retreat to the bedroom where the spacious layout accommodates a king-size bed, and built-in storage to ensure a clutter-free sanctuary. Both bathrooms are tastefully updated to elevate your daily routines. The oversized laundry room provides ample storage, or even a home-office. Don't miss your chance to embrace a lifestyle of comfort, style, and inspiration. Close to downtown shops and restaurants. ** No access from Main St - go to 88 High St, follow signs to Sutton Pond Condominiums.
Location
State MA
County Essex
Zoning Res
Direction There is NO access from Main Street. Use 88 High St in GPS, and follow Sutton Pond Condo signs.
Rooms
Basement N
Dining Room Flooring - Laminate, Recessed Lighting
Kitchen Flooring - Laminate, Countertops - Stone/Granite/Solid, Cabinets - Upgraded, Stainless Steel Appliances
Interior
Heating Forced Air, Electric
Cooling Central Air
Appliance Range, Dishwasher, Disposal, Microwave, Refrigerator
Laundry Electric Dryer Hookup, Washer Hookup
Exterior
Waterfront Description Waterfront,Pond
Total Parking Spaces 1
Garage No
Building
Story 1
Sewer Public Sewer
Water Public
Others
Pets Allowed Yes w/ Restrictions
Senior Community false
Read Less
Want to know what your home might be worth? Contact us for a FREE valuation!

Our team is ready to help you sell your home for the highest possible price ASAP
Bought with Team Ladner • RE/MAX Harmony






