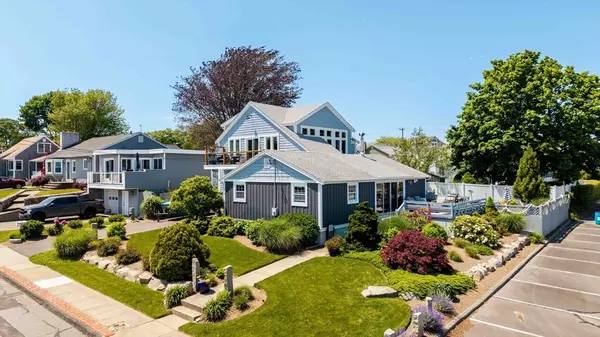$890,000
$949,900
6.3%For more information regarding the value of a property, please contact us for a free consultation.
21 Hudson Street New Bedford, MA 02744
3 Beds
3 Baths
2,364 SqFt
Key Details
Sold Price $890,000
Property Type Single Family Home
Sub Type Single Family Residence
Listing Status Sold
Purchase Type For Sale
Square Footage 2,364 sqft
Price per Sqft $376
MLS Listing ID 73386678
Sold Date 10/01/25
Style Ranch,Other (See Remarks)
Bedrooms 3
Full Baths 3
HOA Y/N false
Year Built 1963
Annual Tax Amount $5,369
Tax Year 2025
Lot Size 7,840 Sqft
Acres 0.18
Property Sub-Type Single Family Residence
Property Description
Welcome to this exceptional coastal home offering breathtaking 300-degree water views of New Bedford Harbor, where you can watch the harbor traffic from the comfort of your deck. Step inside to discover custom white oak flooring throughout and tongue-and-groove ceilings that add warmth and character. The newly added second-floor en-suite is a true sanctuary, complete with a luxurious bathroom featuring cathedral ceilings, double vanity, and access to a private balcony. The suite also boasts a spacious walk-in closet with elegant built -ins. Enjoy a gourmet kitchen w/SS appliances,granite CT with open flow to living areas. Perfect for entertaining with plenty of natural light from pella windows through-out. Finished lower level features living space, laundry room, full bath, and walk in closet. Four outdoor decks to soak in the views. Professionally landscaped yard with irrigation. 4 car garage w/overhead storage. Maintenance free vinyl siding w/ PVC trim for added durability & style.
Location
State MA
County Bristol
Zoning RA
Direction Corner of Rodney French and Hudson Street
Rooms
Basement Full, Finished, Walk-Out Access, Garage Access
Primary Bedroom Level Second
Dining Room Wood / Coal / Pellet Stove, Flooring - Hardwood, Balcony / Deck, Deck - Exterior, Remodeled, Slider
Kitchen Closet/Cabinets - Custom Built, Flooring - Stone/Ceramic Tile, Countertops - Stone/Granite/Solid, Kitchen Island, Open Floorplan, Remodeled, Slider, Lighting - Pendant
Interior
Heating Forced Air, Natural Gas, Wood Stove, Ductless
Cooling Central Air, Ductless
Flooring Tile, Hardwood, Engineered Hardwood
Appliance Gas Water Heater, Water Heater, Range, Dishwasher, Refrigerator, Washer, Dryer
Laundry Closet - Walk-in, Closet/Cabinets - Custom Built, Countertops - Upgraded, Cabinets - Upgraded, Recessed Lighting, Remodeled, Sink, In Basement
Exterior
Exterior Feature Porch, Deck, Deck - Wood, Deck - Composite, Patio, Balcony, Rain Gutters, Storage, Professional Landscaping, Sprinkler System, Fenced Yard, Garden, Outdoor Shower
Garage Spaces 4.0
Fence Fenced
Community Features Public Transportation, Shopping, Pool, Park, Golf, Highway Access, Sidewalks
Waterfront Description Waterfront,Ocean,Harbor,Ocean,Walk to,0 to 1/10 Mile To Beach,Beach Ownership(Public)
Roof Type Shingle
Total Parking Spaces 6
Garage Yes
Building
Lot Description Corner Lot
Foundation Concrete Perimeter
Sewer Public Sewer
Water Public
Architectural Style Ranch, Other (See Remarks)
Others
Senior Community false
Read Less
Want to know what your home might be worth? Contact us for a FREE valuation!

Our team is ready to help you sell your home for the highest possible price ASAP
Bought with Laura Ronghi • Napoli Realty, LLC






