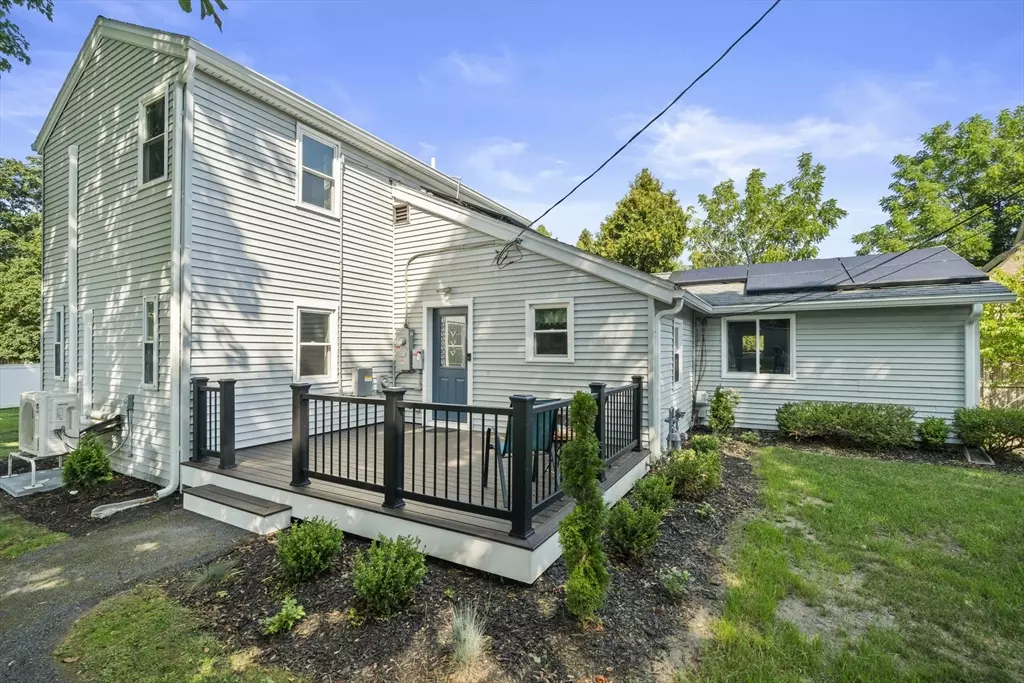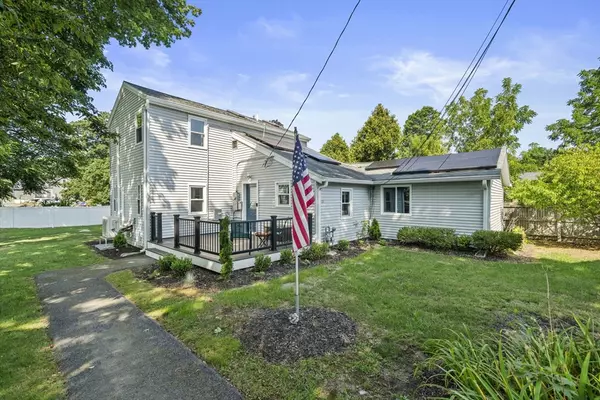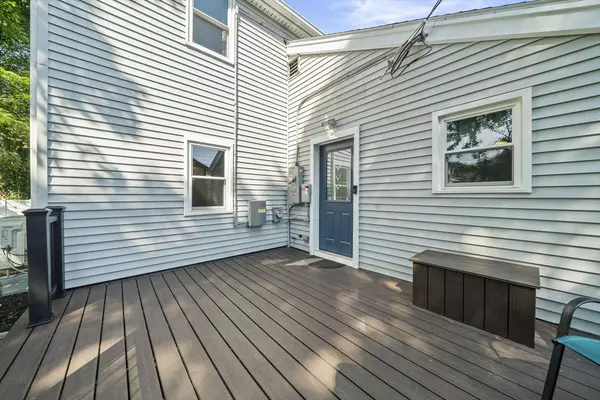$535,000
$499,900
7.0%For more information regarding the value of a property, please contact us for a free consultation.
910 Washington St Whitman, MA 02382
3 Beds
1 Bath
1,570 SqFt
Key Details
Sold Price $535,000
Property Type Single Family Home
Sub Type Single Family Residence
Listing Status Sold
Purchase Type For Sale
Square Footage 1,570 sqft
Price per Sqft $340
MLS Listing ID 73419153
Sold Date 10/02/25
Style Colonial
Bedrooms 3
Full Baths 1
HOA Y/N false
Year Built 1930
Annual Tax Amount $5,043
Tax Year 2025
Lot Size 9,147 Sqft
Acres 0.21
Property Sub-Type Single Family Residence
Property Description
This beautifully updated home is nestled on a retreat lot, conveniently located near downtown amenities, offering both privacy and accessibility. The open-concept first floor features all new flooring, a spacious family room, dining area, kitchen, and a dedicated laundry room—perfect for modern living. The main-level primary bedroom includes an expansive walk-in closet with built-in shelving. Upstairs, you'll find two additional generously sized bedrooms. Comfort is key with wall-mounted mini-split A/C systems in all three bedrooms and throughout the first floor. Enjoy quiet mornings with coffee or relaxing summer evenings in the shaded, level backyard. A newly sided shed provides the ideal space for all your outdoor equipment and storage needs. Additional updates include a professionally encapsulated crawl space with a mounted dehumidifier, a four-car paved driveway, all new windows, new exterior doors, and new gutters! See firm remarks for best and highest info.
Location
State MA
County Plymouth
Zoning A2
Direction Route 18 to Washington Street. The home is located behind Homestead Real Estate.
Rooms
Basement Crawl Space
Primary Bedroom Level First
Dining Room Recessed Lighting
Kitchen Cabinets - Upgraded
Interior
Interior Features Entrance Foyer
Heating Forced Air, Natural Gas
Cooling Heat Pump, Ductless
Flooring Vinyl, Carpet
Appliance Electric Water Heater, Range, Dishwasher, Microwave, Refrigerator, Washer, Dryer
Laundry First Floor, Washer Hookup
Exterior
Exterior Feature Deck, Deck - Composite, Rain Gutters, Storage, Fenced Yard
Fence Fenced/Enclosed, Fenced
Community Features Shopping, Park, Golf, Conservation Area, House of Worship, Sidewalks
Utilities Available for Electric Range, Washer Hookup
Roof Type Shingle
Total Parking Spaces 4
Garage No
Building
Lot Description Level
Foundation Concrete Perimeter, Block, Irregular
Sewer Public Sewer
Water Public
Architectural Style Colonial
Schools
High Schools W-H Regional
Others
Senior Community false
Read Less
Want to know what your home might be worth? Contact us for a FREE valuation!

Our team is ready to help you sell your home for the highest possible price ASAP
Bought with Ryan Whidden • EVO Real Estate Group, LLC






