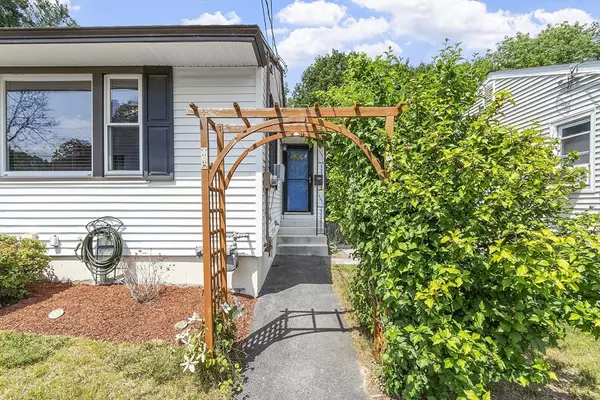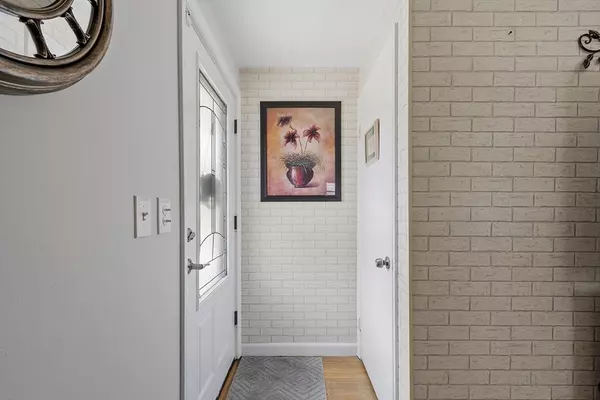$525,000
$519,900
1.0%For more information regarding the value of a property, please contact us for a free consultation.
12 Beresford St. Lawrence, MA 01843
2 Beds
2 Baths
1,454 SqFt
Key Details
Sold Price $525,000
Property Type Single Family Home
Sub Type Single Family Residence
Listing Status Sold
Purchase Type For Sale
Square Footage 1,454 sqft
Price per Sqft $361
MLS Listing ID 73395852
Sold Date 10/03/25
Style Ranch
Bedrooms 2
Full Baths 2
HOA Y/N false
Year Built 1959
Annual Tax Amount $4,261
Tax Year 2025
Lot Size 7,405 Sqft
Acres 0.17
Property Sub-Type Single Family Residence
Property Description
Set on a picturesque, tree-lined street with beautiful landscaping and undeniable curb appeal, this property is a true gem. The fully fenced backyard is ideal for, featuring two storage sheds, garden, and a spacious deck for summer gatherings. Inside, natural light fills every room, creating a warm and inviting atmosphere. The updated kitchen boasts modern white cabinetry, a gas stove, pantry, and built-in china cabinet, with plenty of space for a dining table. The oversized living room easily accommodates a large sectional and entertainment setup. Downstairs, you will find a great family room complete with a full bathroom and a bar, perfect for game nights or movie marathons. Hardwood floors flow throughout, and there's no shortage of storage thanks to all the generous closet space, including a cedar closet. With an attached garage, mudroom, low-maintenance features throughout, and a walkout basement, this home checks all the boxes. OFFER DEADLINE Monday 8/11/2025 @ 6:00pm
Location
State MA
County Essex
Area South Lawrence
Zoning R1
Direction Broadway to Bowdoin and left onto Beresford
Rooms
Family Room Flooring - Wall to Wall Carpet, Exterior Access, Open Floorplan, Recessed Lighting, Remodeled
Basement Full, Partially Finished, Walk-Out Access, Interior Entry, Garage Access, Concrete
Primary Bedroom Level Main, First
Main Level Bedrooms 1
Kitchen Flooring - Vinyl, Window(s) - Picture, Dining Area, Pantry, Remodeled, Gas Stove, Lighting - Overhead
Interior
Interior Features Pantry, Mud Room
Heating Baseboard, Oil
Cooling Window Unit(s)
Flooring Wood, Tile, Vinyl, Carpet, Hardwood, Flooring - Stone/Ceramic Tile
Appliance Water Heater, Range, Dishwasher, Disposal, Microwave, Refrigerator, Washer, Dryer
Laundry Gas Dryer Hookup, Washer Hookup
Exterior
Exterior Feature Deck - Composite, Storage, Fenced Yard, Garden
Garage Spaces 1.0
Fence Fenced
Community Features Public School
Utilities Available for Gas Range, for Gas Dryer, Washer Hookup
Roof Type Shingle
Total Parking Spaces 5
Garage Yes
Building
Lot Description Easements
Foundation Concrete Perimeter, Other
Sewer Public Sewer
Water Public
Architectural Style Ranch
Schools
Elementary Schools Frost
Middle Schools Frost
High Schools Lawrence
Others
Senior Community false
Read Less
Want to know what your home might be worth? Contact us for a FREE valuation!

Our team is ready to help you sell your home for the highest possible price ASAP
Bought with Fermin Group • Century 21 North East






