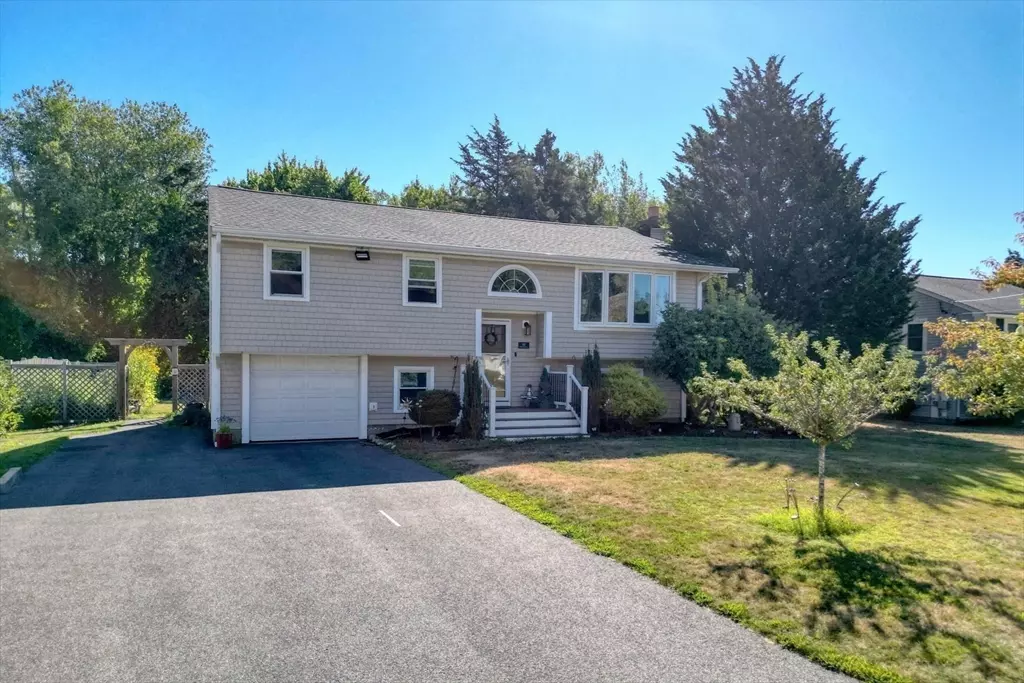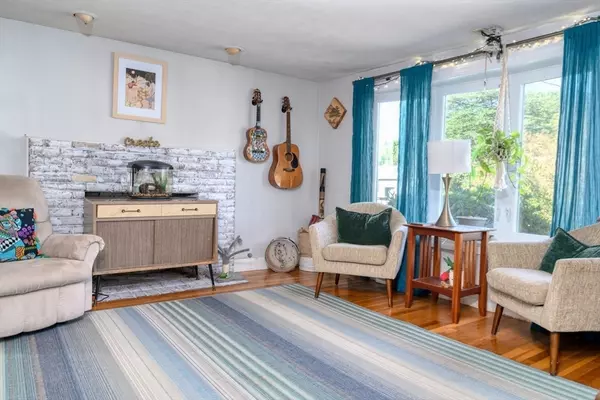$685,000
$659,000
3.9%For more information regarding the value of a property, please contact us for a free consultation.
22 Marshview Dr Marshfield, MA 02050
3 Beds
2 Baths
1,988 SqFt
Key Details
Sold Price $685,000
Property Type Single Family Home
Sub Type Single Family Residence
Listing Status Sold
Purchase Type For Sale
Square Footage 1,988 sqft
Price per Sqft $344
MLS Listing ID 73422862
Sold Date 10/02/25
Style Raised Ranch
Bedrooms 3
Full Baths 2
HOA Y/N false
Year Built 1966
Annual Tax Amount $5,378
Tax Year 2025
Lot Size 10,018 Sqft
Acres 0.23
Property Sub-Type Single Family Residence
Property Description
Nestled on a quiet dead-end street just moments from Marshfield's most beloved beaches. This beautifully updated raised ranch offers the perfect blend of serenity and style. The exterior boasts newer cedar shingle-style vinyl siding and a newer roof, giving the home timeless curb appeal. Step inside to discover a fully renovated lower level featuring soaring ceilings and a sleek, contemporary tiled bathroom—ideal for guests or a private retreat. Recent updates within the past five years include: New roof and gutters, Energy-efficient windows, including a stunning bay window that floods the space with natural light. The spacious eat-in kitchen opens to a screened-in porch, perfect for enjoying summer breezes. From there, step out onto a generous deck—an entertainer's paradise for cookouts, gatherings, or quiet evenings overlooking your large backyard. Ample parking and a location that offers both tranquility and beachside convenience with easy access to highway.
Location
State MA
County Plymouth
Area Rexhame
Zoning R-3
Direction RT 3 to Ocean St left on Marshview Dr #22
Rooms
Basement Finished, Interior Entry, Garage Access
Primary Bedroom Level First
Interior
Interior Features Internet Available - Broadband
Heating Forced Air, Natural Gas
Cooling Central Air
Flooring Tile, Hardwood
Fireplaces Number 1
Appliance Gas Water Heater, Range, Refrigerator
Laundry In Basement
Exterior
Exterior Feature Deck - Wood, Covered Patio/Deck
Garage Spaces 1.0
Community Features Public Transportation, Shopping, Golf, Conservation Area, Highway Access, House of Worship, Public School
Utilities Available for Gas Range
Waterfront Description Ocean,1 to 2 Mile To Beach,Beach Ownership(Public)
Roof Type Shingle
Total Parking Spaces 7
Garage Yes
Building
Lot Description Level
Foundation Concrete Perimeter
Sewer Public Sewer
Water Public
Architectural Style Raised Ranch
Others
Senior Community false
Read Less
Want to know what your home might be worth? Contact us for a FREE valuation!

Our team is ready to help you sell your home for the highest possible price ASAP
Bought with Manuel Silva • Realty Executives Metro South






