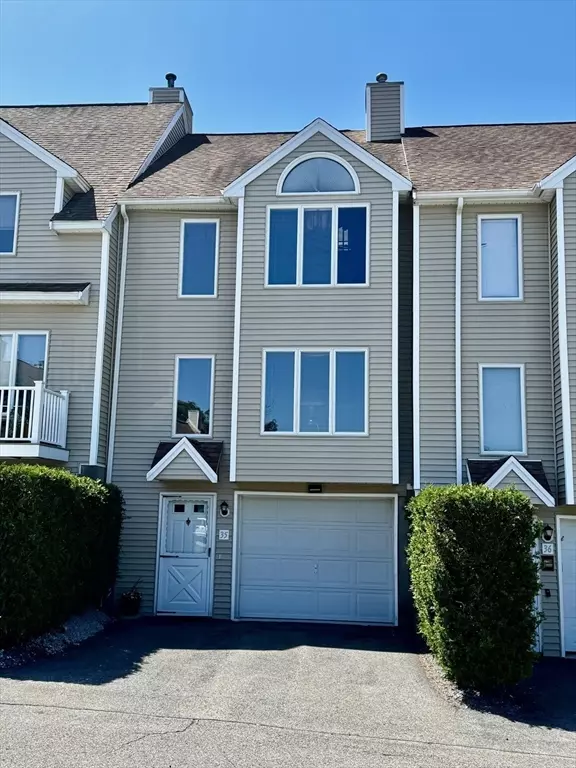$429,900
$429,900
For more information regarding the value of a property, please contact us for a free consultation.
36 Tobey Rd #35 Dracut, MA 01826
2 Beds
1.5 Baths
1,369 SqFt
Key Details
Sold Price $429,900
Property Type Condo
Sub Type Condominium
Listing Status Sold
Purchase Type For Sale
Square Footage 1,369 sqft
Price per Sqft $314
MLS Listing ID 73395833
Sold Date 10/06/25
Bedrooms 2
Full Baths 1
Half Baths 1
HOA Fees $289/mo
Year Built 1987
Annual Tax Amount $3,866
Tax Year 2025
Property Sub-Type Condominium
Property Description
Coveted Hovey Square Estate Townhouse with an open kitchen and dining area overlooking a private backyard and deck. The spacious living room features a cozy gas log fireplace, nice view, and comes fully furnished. The master bedroom offers cathedral ceilings and a striking palladium window. A charming loft with skylight and extra attic storage adds extra appeal. The second bedroom features brand-new carpet. The kitchen includes quality appliances and granite countertops. Both bathrooms have upgraded vanities, lighting and toilets, and the full bath features a relaxing jetted tub. Recent updates include Central Air and Heating (Fall 2024), hot water heater (2023), and central vacuum. Home is fully furnished with a mahogany bedroom set, oak dining set, and styled living room, 2 off-street parking includes a 1-car garage, plenty of visitor parking. Pets allowed with association approval. Conveniently located near highways, shopping, parks, and restaurants. See it today!
Location
State MA
County Middlesex
Zoning .
Direction Aiken Ave. to Essex St. to Tobey Rd.
Rooms
Basement Y
Primary Bedroom Level Third
Dining Room Flooring - Hardwood, Deck - Exterior, Slider, Wainscoting
Kitchen Flooring - Laminate, Countertops - Stone/Granite/Solid
Interior
Interior Features Loft
Heating Forced Air, Natural Gas
Cooling Central Air
Flooring Carpet, Hardwood, Wood Laminate, Flooring - Wall to Wall Carpet
Fireplaces Number 1
Fireplaces Type Living Room
Appliance Range, Dishwasher, Refrigerator, Washer, Dryer
Laundry Bathroom - Half, Second Floor, In Unit, Gas Dryer Hookup, Washer Hookup
Exterior
Exterior Feature Deck - Composite
Garage Spaces 1.0
Utilities Available for Gas Range, for Gas Dryer, Washer Hookup
Roof Type Shingle
Total Parking Spaces 3
Garage Yes
Building
Story 2
Sewer Public Sewer
Water Public
Schools
Elementary Schools Greenmont Ave
Middle Schools Richardson
High Schools Dracut Senior
Others
Pets Allowed Yes w/ Restrictions
Senior Community false
Acceptable Financing Contract
Listing Terms Contract
Read Less
Want to know what your home might be worth? Contact us for a FREE valuation!

Our team is ready to help you sell your home for the highest possible price ASAP
Bought with The Sarkis Team • Douglas Elliman Real Estate - The Sarkis Team






