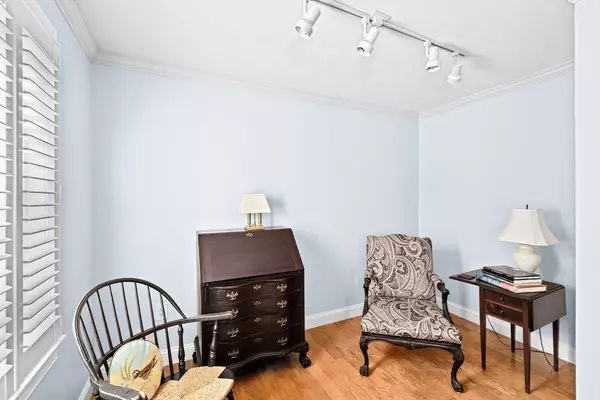$790,000
$850,000
7.1%For more information regarding the value of a property, please contact us for a free consultation.
70 Humphreys Ln #70 Duxbury, MA 02332
2 Beds
3 Baths
2,498 SqFt
Key Details
Sold Price $790,000
Property Type Condo
Sub Type Condominium
Listing Status Sold
Purchase Type For Sale
Square Footage 2,498 sqft
Price per Sqft $316
MLS Listing ID 73382358
Sold Date 10/03/25
Bedrooms 2
Full Baths 3
HOA Fees $1,073/mo
Year Built 2001
Annual Tax Amount $6,753
Tax Year 2025
Property Sub-Type Condominium
Property Description
Spacious 2 bedroom, 3 full bathroom, first floor condo in the desirable Bay Farm community with a multitude of recent updates. This unit has a spacious main level primary suite, second first floor bedroom, wonderful sunroom, updated kitchen, oversized 2 car attached garage with workspace, first floor office, and a fully finished lower level that includes a 3rd full bathroom. New interior updates include a new HVAC system and water heater, all new kitchen appliances, and washer/dryer. Additionally, 70 Humphreys was included in the large-scale exterior envelope project at Bay Farm. This includes a new roof, all new siding and trim, new windows, new chimney cap, new garage doors, and a fully redesigned front portico. Schedule your private showing today!
Location
State MA
County Plymouth
Zoning RC
Direction GPS can be mistaken. Tremont St (3A) to Woodridge Rd, Left on Bay Farm Rd, Right on Humphrey's Lane.
Rooms
Basement Y
Primary Bedroom Level First
Interior
Interior Features Home Office, Sun Room
Heating Forced Air, Natural Gas
Cooling Central Air
Flooring Wood, Tile, Carpet
Fireplaces Number 1
Appliance Range, Dishwasher, Microwave, Refrigerator, Washer, Dryer
Laundry First Floor, In Unit, Washer Hookup
Exterior
Garage Spaces 2.0
Pool Association, In Ground
Community Features Public Transportation, Shopping, Pool, Tennis Court(s), Walk/Jog Trails, Golf, Bike Path, Conservation Area, Highway Access, House of Worship, Public School
Utilities Available for Gas Range, for Gas Oven, Washer Hookup
Waterfront Description Bay,Harbor,Ocean,Beach Ownership(Public)
Roof Type Shingle
Total Parking Spaces 2
Garage Yes
Building
Story 2
Sewer Private Sewer
Water Public
Schools
Elementary Schools Alden/Chandler
Middle Schools Duxbury Middle
High Schools Duxbury High
Others
Senior Community false
Acceptable Financing Contract
Listing Terms Contract
Read Less
Want to know what your home might be worth? Contact us for a FREE valuation!

Our team is ready to help you sell your home for the highest possible price ASAP
Bought with Nancy Reed • Coldwell Banker Realty - Duxbury






