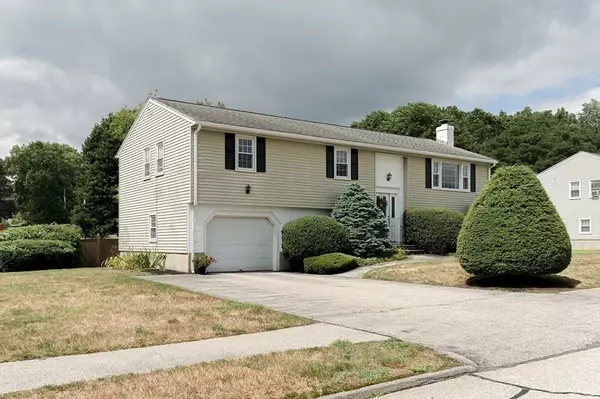$655,000
$669,900
2.2%For more information regarding the value of a property, please contact us for a free consultation.
24 Oak Ridge Way Shrewsbury, MA 01545
3 Beds
2.5 Baths
2,644 SqFt
Key Details
Sold Price $655,000
Property Type Single Family Home
Sub Type Single Family Residence
Listing Status Sold
Purchase Type For Sale
Square Footage 2,644 sqft
Price per Sqft $247
MLS Listing ID 73413065
Sold Date 10/06/25
Style Raised Ranch
Bedrooms 3
Full Baths 2
Half Baths 1
HOA Y/N false
Year Built 1972
Annual Tax Amount $7,759
Tax Year 2025
Lot Size 0.390 Acres
Acres 0.39
Property Sub-Type Single Family Residence
Property Description
Welcome to this well maintained home on a dead end street with easy access to all points in Shrewsbury. A quiet setting for this home featuring 1,444 square feet of above grade living space and an additional 1,200 square feet of finished space in the lower level. Eat in kitchen with separate dining room. Main bedroom with main bath. Finished, enclosed three season porch. Inground, well maintained swimming pool. Lower level adds additional living space and includes a living room and den. Lower level also includes half bath, laundry and work area. Exterior access from the lower level to the pool. Well maintained grounds. Attached one car garage with additional work space. Easy access to routes 9, 20 & 140.
Location
State MA
County Worcester
Zoning RES B
Direction Main Circle to Oak Ridge.
Rooms
Basement Full, Finished, Walk-Out Access, Interior Entry, Garage Access
Primary Bedroom Level First
Dining Room Flooring - Wall to Wall Carpet
Kitchen Ceiling Fan(s), Flooring - Laminate
Interior
Interior Features Sun Room, Sitting Room, Den, 1/4 Bath
Heating Central, Electric Baseboard, Fireplace
Cooling None
Flooring Carpet, Laminate, Flooring - Wall to Wall Carpet
Fireplaces Number 1
Appliance Electric Water Heater, Water Heater, Range, Dishwasher, Disposal, Refrigerator, Washer, Dryer
Laundry Electric Dryer Hookup, Washer Hookup
Exterior
Exterior Feature Porch - Enclosed, Pool - Inground, Rain Gutters, Screens
Garage Spaces 1.0
Pool In Ground
Community Features Public Transportation, Shopping, Tennis Court(s), Park, Walk/Jog Trails, Medical Facility, Laundromat, Highway Access, House of Worship, Private School, Public School
Utilities Available for Electric Range, for Electric Dryer, Washer Hookup
Roof Type Shingle
Total Parking Spaces 5
Garage Yes
Private Pool true
Building
Lot Description Cleared
Foundation Concrete Perimeter
Sewer Public Sewer
Water Public
Architectural Style Raised Ranch
Schools
Elementary Schools Paton/Spring
Middle Schools Oak
High Schools Shrewsbury High
Others
Senior Community false
Read Less
Want to know what your home might be worth? Contact us for a FREE valuation!

Our team is ready to help you sell your home for the highest possible price ASAP
Bought with Nihad Kokaz • Weichert REALTORS®, Hope & Associates






