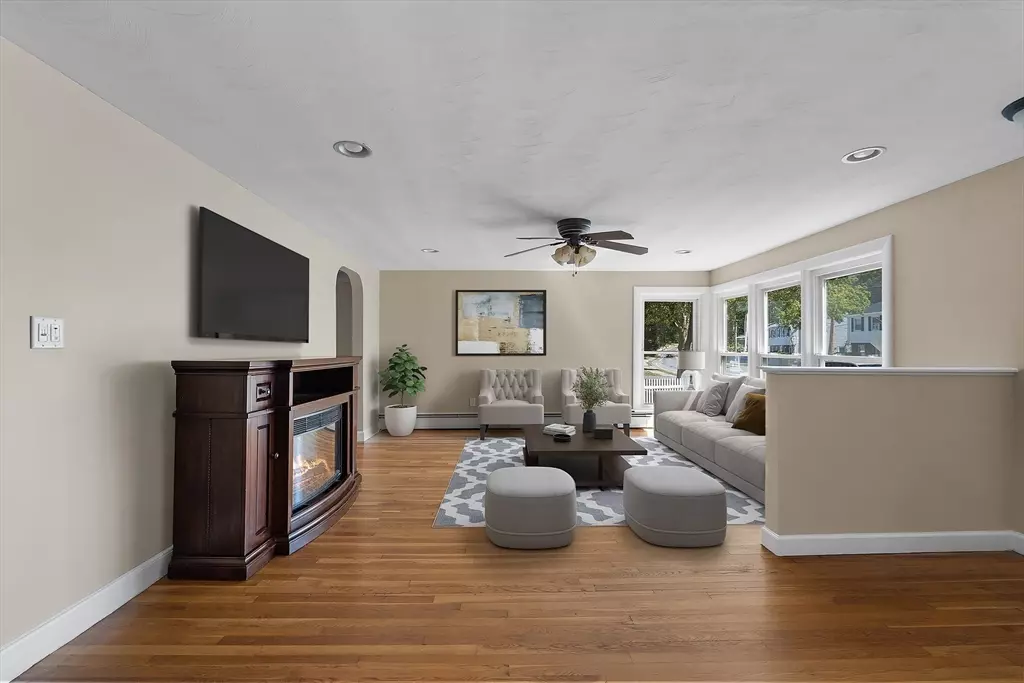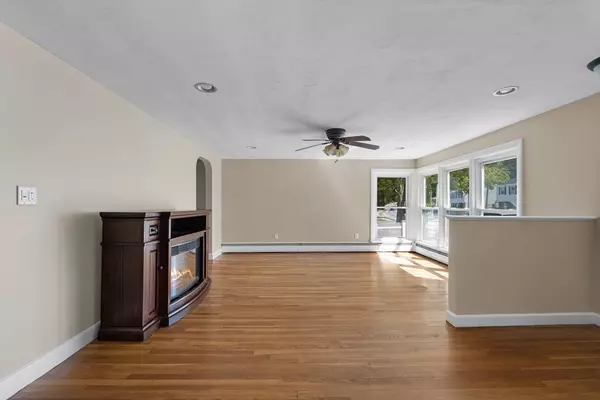$730,000
$649,900
12.3%For more information regarding the value of a property, please contact us for a free consultation.
117 Salem St Wakefield, MA 01880
3 Beds
1.5 Baths
1,644 SqFt
Key Details
Sold Price $730,000
Property Type Single Family Home
Sub Type Single Family Residence
Listing Status Sold
Purchase Type For Sale
Square Footage 1,644 sqft
Price per Sqft $444
Subdivision Lakeside
MLS Listing ID 73426010
Sold Date 10/06/25
Style Ranch
Bedrooms 3
Full Baths 1
Half Baths 1
HOA Y/N false
Year Built 1954
Annual Tax Amount $6,978
Tax Year 2025
Lot Size 6,969 Sqft
Acres 0.16
Property Sub-Type Single Family Residence
Property Description
Welcome to this charming 3-bedroom ranch in Wakefield's Lakeside neighborhood! Featuring a flexible layout and plenty of space to make it your own, this home includes 1 full bath,1 half bath & a finished basement with a wet bar—perfect for entertaining.The main level offers 3 generous bedrooms, hardwood and tile floors, and a spacious kitchen with stainless steel appliances. Enjoy the sun-filled 3-season porch, which opens directly to a newer deck and a fully fenced backyard—ideal for outdoor gatherings and everyday living.This thoughtful floor plan blends comfort and functionality, with endless opportunities to create the spaces you've been dreaming of. With unbeatable commuter access to I-95 and all the best of Wakefield, you'll love weekends strolling Lake Quannapowitt or heading just minutes away to MarketStreet Lynnfield for shopping, dining, and entertainment.Don't miss the chance to bring your vision to this wonderful home and enjoy everything Wakefield has to offer!
Location
State MA
County Middlesex
Zoning SR
Direction Vernon to Salem or GPS
Rooms
Basement Full, Partially Finished, Sump Pump
Primary Bedroom Level First
Interior
Interior Features Wet Bar
Heating Baseboard, Natural Gas
Cooling Window Unit(s), None
Flooring Tile, Hardwood
Appliance Range, Dishwasher, Microwave, Refrigerator, Washer, Dryer
Laundry In Basement
Exterior
Exterior Feature Porch - Enclosed, Deck, Deck - Composite, Fenced Yard
Fence Fenced/Enclosed, Fenced
Community Features Public Transportation, Shopping, Walk/Jog Trails, Laundromat, Bike Path, Conservation Area, Highway Access, Public School
Total Parking Spaces 3
Garage No
Building
Lot Description Easements
Foundation Concrete Perimeter
Sewer Public Sewer
Water Public
Architectural Style Ranch
Schools
Elementary Schools Dolbeare
Middle Schools Galvin
High Schools Wmhs
Others
Senior Community false
Read Less
Want to know what your home might be worth? Contact us for a FREE valuation!

Our team is ready to help you sell your home for the highest possible price ASAP
Bought with Kristopher Gergler • J. Barrett & Company






