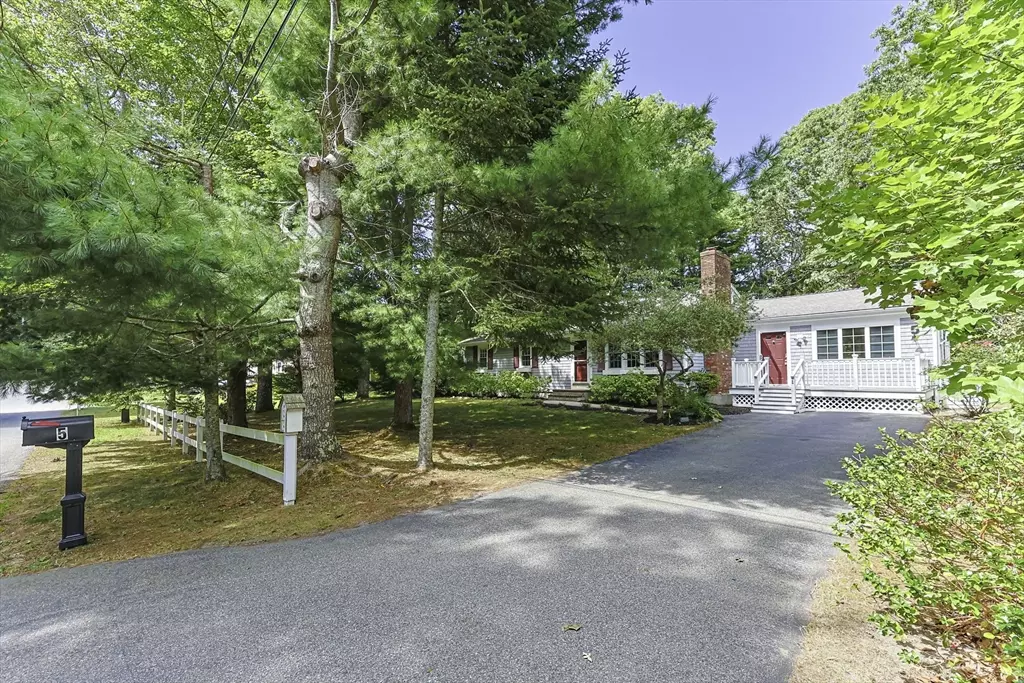$570,000
$580,000
1.7%For more information regarding the value of a property, please contact us for a free consultation.
5 Carl Gardner Rd Bourne, MA 02532
3 Beds
1.5 Baths
1,632 SqFt
Key Details
Sold Price $570,000
Property Type Single Family Home
Sub Type Single Family Residence
Listing Status Sold
Purchase Type For Sale
Square Footage 1,632 sqft
Price per Sqft $349
MLS Listing ID 73422807
Sold Date 09/30/25
Style Ranch
Bedrooms 3
Full Baths 1
Half Baths 1
HOA Y/N false
Year Built 1976
Annual Tax Amount $3,961
Tax Year 2025
Lot Size 0.580 Acres
Acres 0.58
Property Sub-Type Single Family Residence
Property Description
Nestled at 5 Carl Gardner Rd in Monument Beach, this inviting single-family residence offers a wonderful opportunity to settle into a move-in ready home. This warm and inviting home sits in a wonderful, quiet neighborhood that is walking distance to Monument Beach and Marina. The large yard is very private and has room to add a garage or ADU. The cathedral ceiling family room addition is filled with bright sunlight and is open to the country kitchen. Newly painted, new carpeting in all three bedrooms, and seller is in the process of installing a new septic system. Basement is dry and provides lots of storage as well as a large playroom. Enjoy the coastal charm of Monument Beach and all it's conveniences. Close to restaurants, shopping, golf, biking, fishing, both bridges, and a great commuting location. The property is around the corner from Eel Pond where you can enjoy kayaking. Agent is related to seller. Open House Saturday, 8/30 from 11:00-1:00.
Location
State MA
County Barnstable
Zoning R40
Direction County Rd to Elm to Carl Gardner
Rooms
Family Room Cathedral Ceiling(s), Ceiling Fan(s), Beamed Ceilings, Closet, Flooring - Hardwood, Exterior Access
Basement Partial, Interior Entry, Bulkhead, Sump Pump, Concrete
Primary Bedroom Level Main, First
Main Level Bedrooms 3
Kitchen Flooring - Hardwood, Dining Area, Countertops - Stone/Granite/Solid
Interior
Interior Features Closet, Play Room
Heating Baseboard, Oil
Cooling Wall Unit(s)
Flooring Wood, Tile, Carpet, Vinyl / VCT, Flooring - Vinyl
Fireplaces Number 1
Fireplaces Type Living Room
Appliance Water Heater, Range, Dishwasher, Microwave, Refrigerator, Washer, Dryer
Laundry Flooring - Vinyl, Main Level, First Floor, Electric Dryer Hookup, Washer Hookup
Exterior
Exterior Feature Deck - Composite, Patio, Storage, Outdoor Shower
Community Features Shopping, Golf, Medical Facility, Highway Access, House of Worship, Marina, Public School
Utilities Available for Electric Range, for Electric Oven, for Electric Dryer, Washer Hookup
Waterfront Description Ocean,Walk to,1/2 to 1 Mile To Beach,Beach Ownership(Public)
Roof Type Shingle
Total Parking Spaces 6
Garage No
Building
Lot Description Wooded, Level
Foundation Concrete Perimeter
Sewer Private Sewer
Water Public
Architectural Style Ranch
Schools
Elementary Schools Peebles
Middle Schools Bourne Middle School
High Schools Bourne High School
Others
Senior Community false
Read Less
Want to know what your home might be worth? Contact us for a FREE valuation!

Our team is ready to help you sell your home for the highest possible price ASAP
Bought with Jeffrey Ledin • Marc Cohen Real Estate






