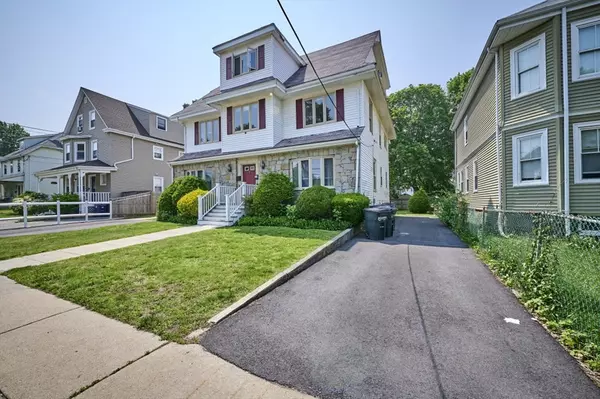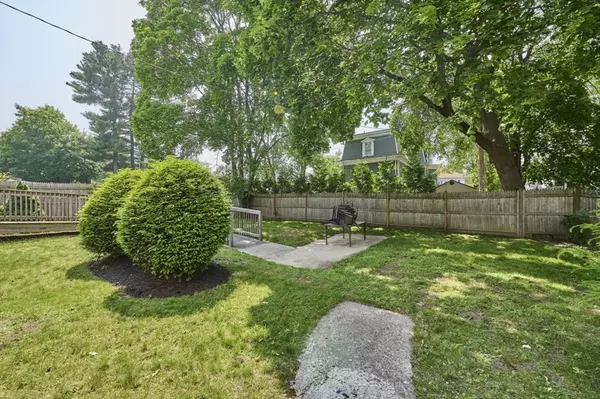$925,000
$850,000
8.8%For more information regarding the value of a property, please contact us for a free consultation.
15 Hamilton Street Boston, MA 02136
6 Beds
4.5 Baths
5,045 SqFt
Key Details
Sold Price $925,000
Property Type Multi-Family
Sub Type 2 Family - 2 Units Up/Down
Listing Status Sold
Purchase Type For Sale
Square Footage 5,045 sqft
Price per Sqft $183
MLS Listing ID 73392330
Sold Date 09/26/25
Bedrooms 6
Full Baths 4
Half Baths 1
Year Built 1900
Annual Tax Amount $100,000,000
Tax Year 2025
Lot Size 7,405 Sqft
Acres 0.17
Property Sub-Type 2 Family - 2 Units Up/Down
Property Description
Attention Buyers, contractors, investors, etc.! Here's a Great chance to own 5000+ sq ft. 2 unit property w/ 3 family potential. There are 3 bedrooms located on each unit. An accessible roll-in shower and exterior ramps on 1st floor unit. 2000 sq. ft. unfinished basement with lots of potential. Plenty of off street parking and a partially fenced yard located on a quiet street a few houses from a park. and a T station. Conveniently located near rtes. 138, 128, 95 and 93 and minutes from downtown Boston. Seller is Buyer Agent friendly. Price reduced so Open House Sat and Sun 1-2:30 PM. Offers due at Aug. 12 at 12PM
Location
State MA
County Suffolk
Area Hyde Park'S Readville
Zoning E
Direction Neponset Valley Parkway to Hamilton St.
Rooms
Basement Full, Walk-Out Access, Interior Entry, Sump Pump, Concrete, Unfinished
Interior
Interior Features Ceiling Fan(s), Bathroom with Shower Stall, Bathroom With Tub & Shower, Pantry, Storage, Bathroom With Tub, Kitchen, Living RM/Dining RM Combo, Living Room, Dining Room
Flooring Tile, Vinyl, Carpet, Laminate, Hardwood
Appliance Range, Dishwasher, Refrigerator, Range Hood
Laundry Washer & Dryer Hookup, Electric Dryer Hookup, Washer Hookup
Exterior
Exterior Feature Rain Gutters, Professional Landscaping
Community Features Public Transportation, Shopping, Tennis Court(s), Park, Walk/Jog Trails, Medical Facility, Bike Path, Conservation Area, Highway Access, House of Worship, Private School, Public School, T-Station, Sidewalks
Utilities Available for Electric Range, for Electric Dryer, Washer Hookup
Roof Type Shingle
Total Parking Spaces 6
Garage No
Building
Lot Description Cleared, Level
Story 3
Foundation Stone
Sewer Public Sewer
Water Public, Individual Meter
Others
Senior Community false
Acceptable Financing Contract
Listing Terms Contract
Read Less
Want to know what your home might be worth? Contact us for a FREE valuation!

Our team is ready to help you sell your home for the highest possible price ASAP
Bought with Cynthia Vaughn Edwards • The Edwards Group, LLC






