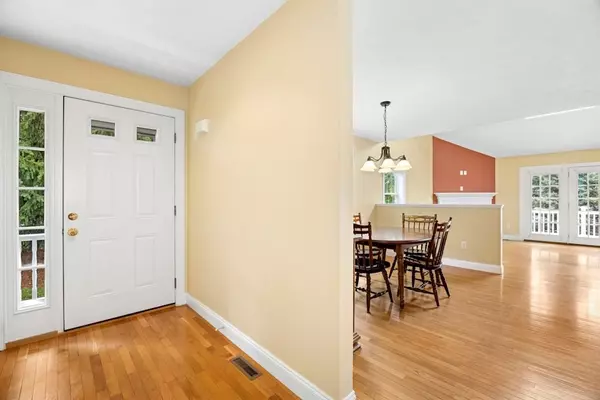$520,000
$525,000
1.0%For more information regarding the value of a property, please contact us for a free consultation.
87 Angell Brook Drive #87 West Boylston, MA 01583
2 Beds
2 Baths
1,392 SqFt
Key Details
Sold Price $520,000
Property Type Condo
Sub Type Condominium
Listing Status Sold
Purchase Type For Sale
Square Footage 1,392 sqft
Price per Sqft $373
MLS Listing ID 73426310
Sold Date 10/06/25
Bedrooms 2
Full Baths 2
HOA Fees $360/mo
Year Built 2006
Annual Tax Amount $6,311
Tax Year 2025
Property Sub-Type Condominium
Property Description
Welcome to Angel Brook Village, A Premier 55+ Community.This maintained end-unit condo features an open floor plan, 2 bedrooms, 2 bathrooms, and a walk-out basement, perfect for low-maintenance living. Step inside and be greeted by natural light. The living room boasts cathedral ceilings, skylight, gas fireplace, hardwood floors, and direct access to the deck. The dining room flows seamlessly into the kitchen, which offers ample cabinetry, updated appliances and plenty of counter space. The primary suite features a walk-in closet and an ensuite bath with dual sinks, Corian countertops, and a tub/shower. On the opposite side of the home, you'll find the second bedroom with access to the home's full bathroom. Convenience continues with a first-floor laundry room just off the 2-car garage. Enjoy your morning coffee on the deck or head down to the walk-out basement, offering great potential for additional living space. Don't miss the access to community center and outdoor gathering areas.
Location
State MA
County Worcester
Zoning Res
Direction GPS
Rooms
Basement Y
Primary Bedroom Level First
Dining Room Flooring - Hardwood, Window(s) - Bay/Bow/Box, Open Floorplan
Kitchen Flooring - Wood, Cabinets - Upgraded, Recessed Lighting
Interior
Heating Forced Air, Natural Gas
Cooling Central Air
Flooring Wood, Tile, Carpet
Fireplaces Number 1
Fireplaces Type Living Room
Appliance Range, Dishwasher, Microwave, Refrigerator, Washer, Dryer
Laundry Flooring - Wood, First Floor, In Unit, Washer Hookup
Exterior
Exterior Feature Deck, Patio, Rain Gutters, Professional Landscaping
Garage Spaces 2.0
Community Features Shopping, Walk/Jog Trails, Medical Facility, House of Worship, Adult Community
Utilities Available for Electric Range, for Electric Oven, Washer Hookup
Roof Type Shingle
Total Parking Spaces 4
Garage Yes
Building
Story 2
Sewer Public Sewer
Water Public
Others
Senior Community true
Read Less
Want to know what your home might be worth? Contact us for a FREE valuation!

Our team is ready to help you sell your home for the highest possible price ASAP
Bought with Lynne Grden • Keller Williams Pinnacle MetroWest






