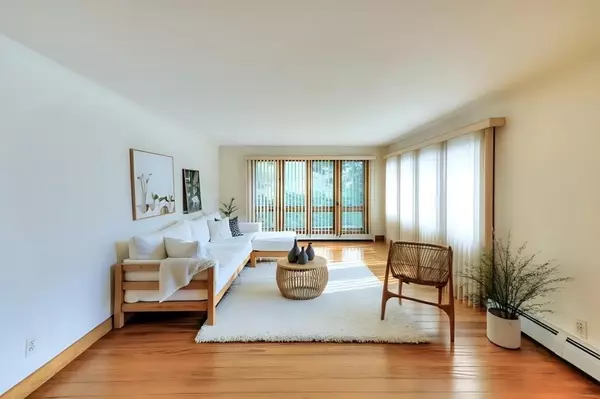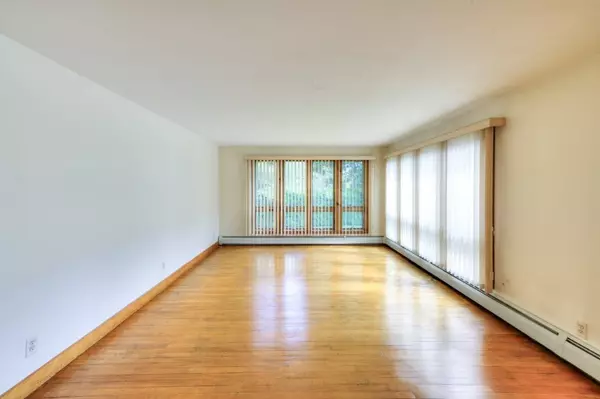$500,000
$489,900
2.1%For more information regarding the value of a property, please contact us for a free consultation.
135 Orient St Worcester, MA 01604
3 Beds
2 Baths
1,781 SqFt
Key Details
Sold Price $500,000
Property Type Single Family Home
Sub Type Single Family Residence
Listing Status Sold
Purchase Type For Sale
Square Footage 1,781 sqft
Price per Sqft $280
MLS Listing ID 73438812
Sold Date 11/12/25
Style Ranch
Bedrooms 3
Full Baths 2
HOA Y/N false
Year Built 1948
Annual Tax Amount $6,984
Tax Year 2025
Lot Size 10,018 Sqft
Acres 0.23
Property Sub-Type Single Family Residence
Property Description
Open house canceled. Welcome to this well-maintained ranch-style home, proudly owned by the same family for over 60 years. This charming residence features 3 spacious bedrooms and 2 full bathrooms, offering comfort and versatility for families of all sizes. Beautiful hardwood floors throughout all bedrooms, the living room, and the dining room; Bright and inviting eat-in kitchen, perfect for family meals and entertaining; Handicap accessible layout for added convenience; One-car garage for secure parking and extra storage; Large deck, ideal for outdoor gatherings and relaxation; The fully finished basement offers remarkable flexibility, featuring: Two finished rooms suitable for bedrooms, an office, or hobby space; Family room for casual living and entertainment; Second full bathroom for guests or extended family; Kitchenette area, providing the potential for an in-law or guest suite; With some TLC, you can make this space come to life! Lots of space to enjoy! Don't miss this one!
Location
State MA
County Worcester
Zoning RL-7
Direction Plantation St to Orient- The numbers on the street are not sequential - The house is across #168
Rooms
Family Room Flooring - Wall to Wall Carpet
Basement Full, Finished, Walk-Out Access, Interior Entry
Primary Bedroom Level First
Dining Room Flooring - Hardwood
Kitchen Flooring - Vinyl
Interior
Interior Features Ceiling Fan(s), Sitting Room, Inlaw Apt.
Heating Baseboard, Steam, Oil
Cooling None
Flooring Tile, Vinyl, Carpet, Hardwood, Flooring - Stone/Ceramic Tile
Appliance Water Heater, Oven, Range, Refrigerator
Laundry In Basement
Exterior
Exterior Feature Porch - Enclosed, Deck, Rain Gutters
Garage Spaces 1.0
Roof Type Shingle
Total Parking Spaces 4
Garage Yes
Building
Lot Description Easements, Level
Foundation Concrete Perimeter
Sewer Public Sewer
Water Public
Architectural Style Ranch
Others
Senior Community false
Read Less
Want to know what your home might be worth? Contact us for a FREE valuation!

Our team is ready to help you sell your home for the highest possible price ASAP
Bought with Parrillas Property Group • Property Investors & Advisors, LLC






