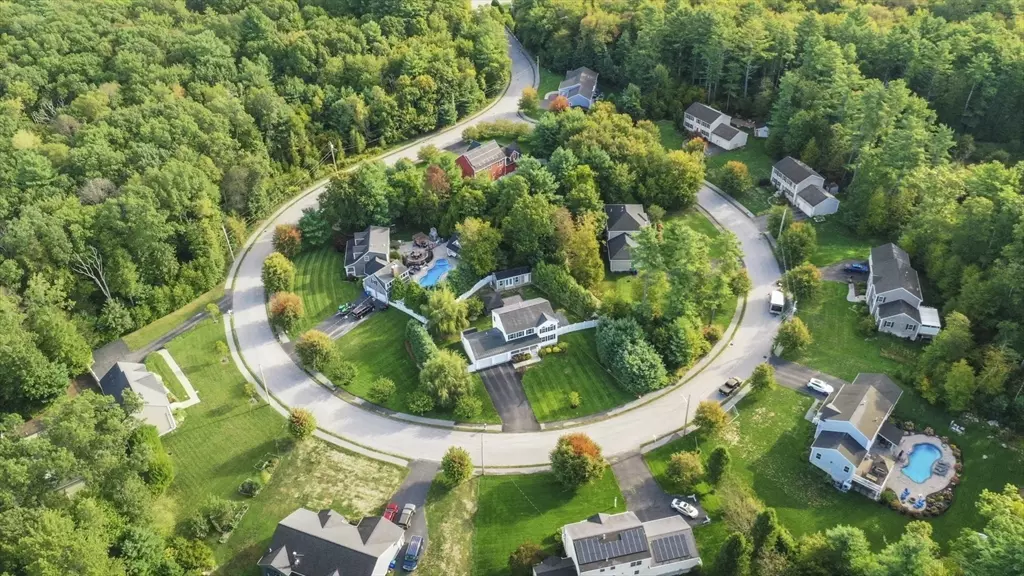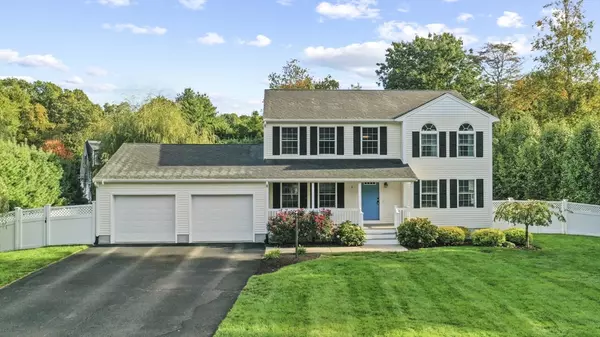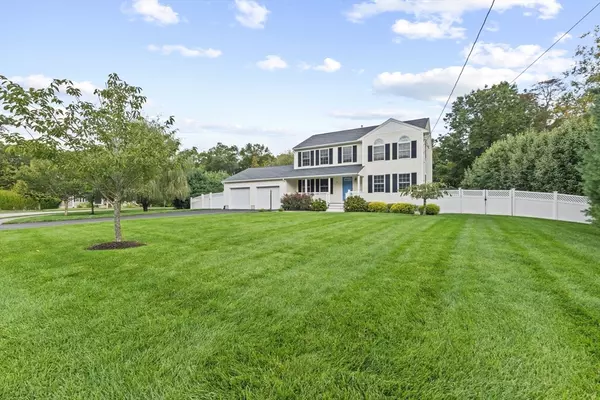$715,000
$725,000
1.4%For more information regarding the value of a property, please contact us for a free consultation.
38 Springdale Avenue Attleboro, MA 02703
3 Beds
2.5 Baths
2,728 SqFt
Key Details
Sold Price $715,000
Property Type Single Family Home
Sub Type Single Family Residence
Listing Status Sold
Purchase Type For Sale
Square Footage 2,728 sqft
Price per Sqft $262
MLS Listing ID 73435692
Sold Date 11/18/25
Style Colonial
Bedrooms 3
Full Baths 2
Half Baths 1
HOA Y/N false
Year Built 2015
Annual Tax Amount $8,681
Tax Year 2025
Lot Size 0.570 Acres
Acres 0.57
Property Sub-Type Single Family Residence
Property Description
This is the perfect place to plant roots & create memories. This inviting, picture-perfect 3BR, 2.5BA colonial is tucked away in a quiet nghbrhd & blends New England charm w modern comforts. Relax on the farmer's porch before stepping into this sun-filled home w a layout that makes hosting holiday celebrations & dinner parties effortless, while the kitchen w granite, SS & gas cooking opens to a dining area & deck for easy indoor/outdoor living. Upstairs, a serene primary suite features a walk-in closet & updated BA. You'll find 2 more generously sized BRs w a full BA on the 2nd floor. The finished bsmnt is a great bonus space w a fam rm & home gym. Outside, enjoy a private, fenced-in back yard retreat w a deck, patio, fire pit, screened in gazebo & fully finished, heated she-shed w approx 190sf (not inc in total square footage) —a quiet retreat perfect for a home ofc, art/yoga/music studio or home schooling. There's even parking for an RV!
Location
State MA
County Bristol
Zoning R
Direction Orchard Ln. to Springdale Ave.
Rooms
Family Room Flooring - Wall to Wall Carpet, Cable Hookup, Recessed Lighting
Basement Full, Finished, Interior Entry, Bulkhead
Primary Bedroom Level Second
Dining Room Flooring - Hardwood
Kitchen Bathroom - Half, Flooring - Hardwood, Dining Area, Countertops - Stone/Granite/Solid, Countertops - Upgraded, Kitchen Island, Deck - Exterior, Dryer Hookup - Electric, Exterior Access, Recessed Lighting, Slider, Stainless Steel Appliances, Washer Hookup, Gas Stove
Interior
Interior Features Closet, Cathedral Ceiling(s), Cable Hookup, Recessed Lighting, Exercise Room, Foyer
Heating Forced Air, Propane
Cooling Central Air
Flooring Tile, Carpet, Hardwood, Flooring - Hardwood, Laminate
Appliance Water Heater, Tankless Water Heater, Range, Dishwasher, Microwave, Refrigerator, Washer, Dryer
Laundry Electric Dryer Hookup, Washer Hookup, First Floor
Exterior
Exterior Feature Porch, Deck - Composite, Patio, Rain Gutters, Storage, Sprinkler System, Screens, Fenced Yard, Gazebo
Garage Spaces 2.0
Fence Fenced/Enclosed, Fenced
Community Features Shopping, Park, Laundromat, Highway Access, House of Worship, Public School
Utilities Available for Gas Range, for Electric Dryer, Washer Hookup
Roof Type Shingle
Total Parking Spaces 10
Garage Yes
Building
Lot Description Cul-De-Sac, Cleared, Level
Foundation Concrete Perimeter
Sewer Private Sewer
Water Public
Architectural Style Colonial
Others
Senior Community false
Read Less
Want to know what your home might be worth? Contact us for a FREE valuation!

Our team is ready to help you sell your home for the highest possible price ASAP
Bought with D. Brian Colville III • HomeSmart First Class Realty






