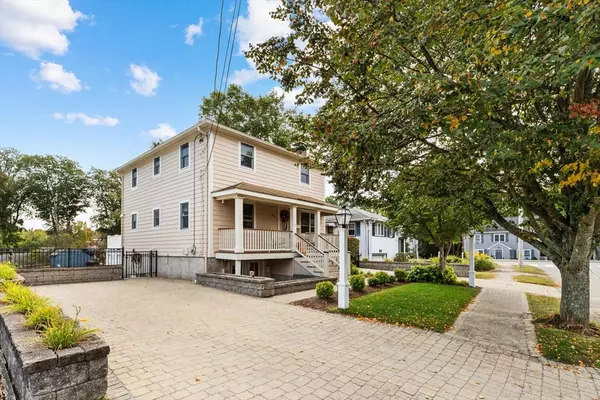$1,040,000
$995,000
4.5%For more information regarding the value of a property, please contact us for a free consultation.
144 Kingston Rd Waltham, MA 02451
4 Beds
1.5 Baths
2,454 SqFt
Key Details
Sold Price $1,040,000
Property Type Single Family Home
Sub Type Single Family Residence
Listing Status Sold
Purchase Type For Sale
Square Footage 2,454 sqft
Price per Sqft $423
Subdivision Glenmeadow
MLS Listing ID 73435378
Sold Date 11/18/25
Style Colonial
Bedrooms 4
Full Baths 1
Half Baths 1
HOA Y/N false
Year Built 1960
Annual Tax Amount $4,365
Tax Year 2025
Lot Size 6,098 Sqft
Acres 0.14
Property Sub-Type Single Family Residence
Property Description
Beautiful 4 bedroom Farmhouse Colonial located in the sought after Glenmeadow neighborhood. This home has been meticulously maintained and in the same family for many years. Bright and sunny living room with fireplace. Formal dining room with custom built-ins and beverage center. Spacious custom kitchen cabinets with granite counters, SS appliances & separate eat-in area. Nice deck and patio off of the kitchen perfect for outdoor entertaining. Newly landscaped backyard. Second floor boast for corner bedrooms with full bath. Finished lower-level family room with bonus area perfect for home office with doors to a private patio. Laundry and additional storage in basement. Double driveways that will accommodate 5 vehicles. Conveniently located near Rt. 95 & Rt. 2 . Walking distance to shopping, restaurants, & Graveson Park & a short drive to Wagon Wheel Farm Stand in Lexington. If you are looking for location and move-in condition this is the home. Welcome to Waltham!
Location
State MA
County Middlesex
Zoning 1
Direction Trapelo Rd to Kingston
Rooms
Basement Full, Walk-Out Access, Interior Entry
Primary Bedroom Level Second
Interior
Interior Features Dining Area, Office, Walk-up Attic
Heating Baseboard, Natural Gas
Cooling None
Flooring Wood
Fireplaces Number 1
Appliance Gas Water Heater, Range, Dishwasher, Disposal, Refrigerator, Washer, Dryer
Laundry In Basement, Gas Dryer Hookup
Exterior
Community Features Public Transportation, Shopping, Highway Access, Public School
Utilities Available for Gas Range, for Gas Dryer
Roof Type Shingle
Total Parking Spaces 5
Garage No
Building
Foundation Concrete Perimeter
Sewer Public Sewer
Water Public
Architectural Style Colonial
Schools
Elementary Schools Mcarthur
Middle Schools Kennedy
High Schools Whs
Others
Senior Community false
Read Less
Want to know what your home might be worth? Contact us for a FREE valuation!

Our team is ready to help you sell your home for the highest possible price ASAP
Bought with Ari Koufos • Realty Executives






