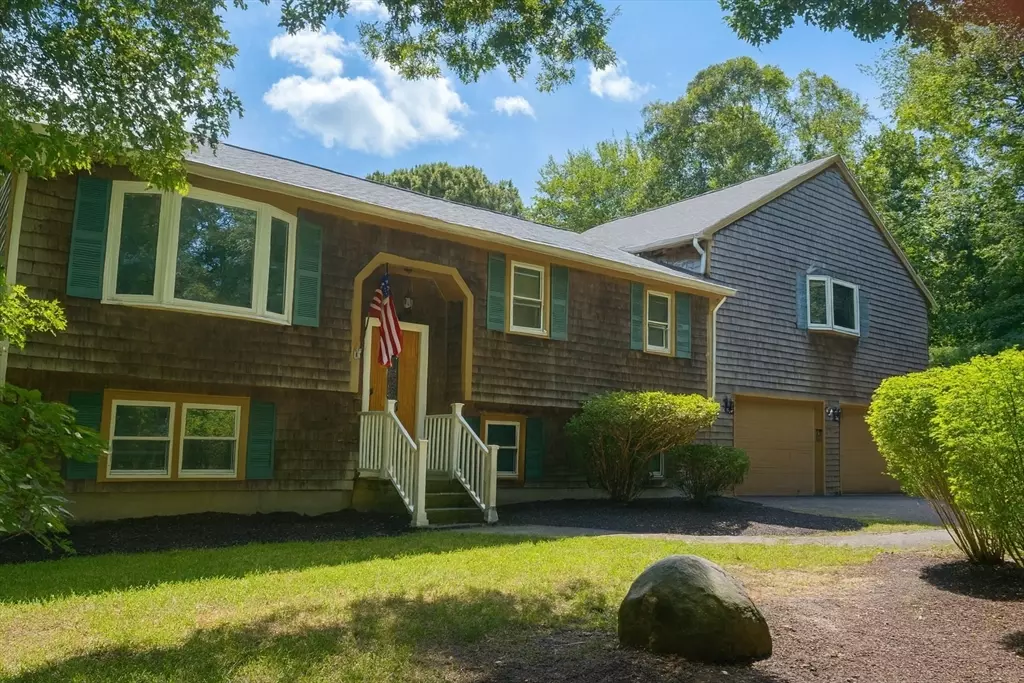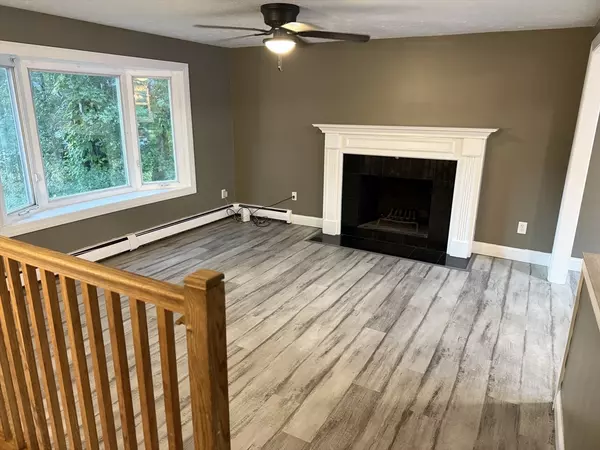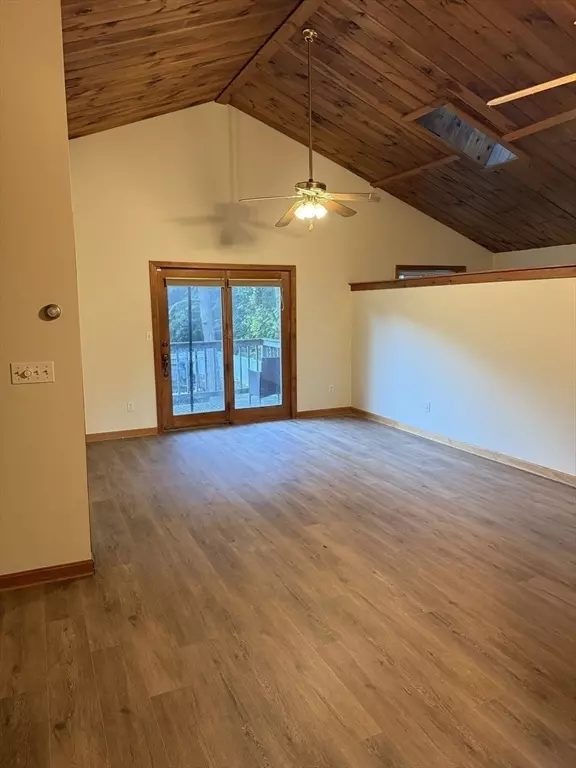$600,000
$599,000
0.2%For more information regarding the value of a property, please contact us for a free consultation.
19 Orchard St Berkley, MA 02779
4 Beds
3 Baths
2,560 SqFt
Key Details
Sold Price $600,000
Property Type Single Family Home
Sub Type Single Family Residence
Listing Status Sold
Purchase Type For Sale
Square Footage 2,560 sqft
Price per Sqft $234
MLS Listing ID 73429185
Sold Date 11/17/25
Style Raised Ranch
Bedrooms 4
Full Baths 3
HOA Y/N false
Year Built 1977
Annual Tax Amount $6,072
Tax Year 2024
Lot Size 0.920 Acres
Acres 0.92
Property Sub-Type Single Family Residence
Property Description
Welcome to 19 Orchard St! Renovated, move-in ready home on a quiet wooded lot minutes to Rt. 24. Upgrades include new vinyl flooring, fresh paint throughout, new light fixtures, brand-new Energy Star kitchen appliances, new septic system, new vinyl fence, and a 5-year-old roof. Fully fenced yard features a ramped deck, patio w/fire pit, and oversized hot tub—perfect for entertaining. Main level offers an open floor plan with bay window and updated fireplace. Two bedrooms with ample closet space across the hallway from a full bath. Private primary suite boasts cathedral ceilings, skylights, bay window, walk-in closet, sauna, balcony, and en suite with jacuzzi tub & shower. Finished basement provides two bonus rooms, full bath, laundry, and fireplace. Large 2-car garage with backyard/driveway access.
Location
State MA
County Bristol
Area Berkley Bridge
Zoning R1
Direction Please use GPS
Rooms
Family Room Ceiling Fan(s), Closet
Basement Full, Finished
Primary Bedroom Level Second
Dining Room Ceiling Fan(s), Flooring - Vinyl, Balcony / Deck, Open Floorplan
Kitchen Flooring - Vinyl, Countertops - Stone/Granite/Solid, Stainless Steel Appliances
Interior
Heating Baseboard
Cooling Window Unit(s)
Flooring Tile, Vinyl
Fireplaces Number 2
Fireplaces Type Family Room, Living Room
Appliance Water Heater, ENERGY STAR Qualified Refrigerator, ENERGY STAR Qualified Dishwasher, Range
Laundry Washer Hookup
Exterior
Exterior Feature Deck - Wood, Deck - Composite, Patio, Balcony, Hot Tub/Spa, Storage, Fenced Yard
Garage Spaces 2.0
Fence Fenced/Enclosed, Fenced
Community Features Public Transportation, Shopping, House of Worship, Public School
Utilities Available for Electric Oven, Washer Hookup
View Y/N Yes
View Scenic View(s)
Total Parking Spaces 12
Garage Yes
Building
Lot Description Wooded
Foundation Concrete Perimeter
Sewer Private Sewer
Water Private
Architectural Style Raised Ranch
Schools
Elementary Schools Berkley
Middle Schools Berkley
High Schools Somerset Berkley
Others
Senior Community false
Read Less
Want to know what your home might be worth? Contact us for a FREE valuation!

Our team is ready to help you sell your home for the highest possible price ASAP
Bought with Sonya Walker • LPT Realty - Home & Key Group






