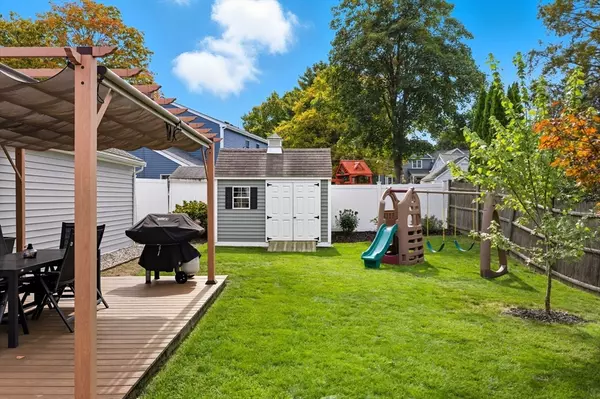$925,000
$875,000
5.7%For more information regarding the value of a property, please contact us for a free consultation.
37 E Evergreen Rd. Natick, MA 01760
4 Beds
2 Baths
1,609 SqFt
Key Details
Sold Price $925,000
Property Type Single Family Home
Sub Type Single Family Residence
Listing Status Sold
Purchase Type For Sale
Square Footage 1,609 sqft
Price per Sqft $574
MLS Listing ID 73438917
Sold Date 11/19/25
Style Ranch
Bedrooms 4
Full Baths 2
HOA Y/N false
Year Built 1953
Annual Tax Amount $7,666
Tax Year 2025
Lot Size 10,018 Sqft
Acres 0.23
Property Sub-Type Single Family Residence
Property Description
New to market is this impeccably maintained & beautifully updated 4-bed, 2 full bath expanded ranch in Natick's desirable Wethersfield neighborhood! Offering over 1,600 sq.ft of one level living, this move-in ready home shines from the sunny LR with picture windows & wood-burning fp, to the spacious granite kitchen that flows into the dining area overlooking the yard. A 4th bedroom is across from the custom mudroom which connects directly to the convenient 1-car garage, while the expansive primary suite offers an updated en suite bath, private office/den/nursery, & W/D. Two additional bedrooms & a full bath provide flexibility for family or guests. Step outside to your resort-like fully fenced backyard boasting a 30-ft Trex deck, custom pergola & shed for added storage. All this plus newer heating system, water heater, Central AC & brand-new maintenance-free vinyl siding, just minutes to top-rated schools & all major commuting routes- this home truly checks all the boxes!
Location
State MA
County Middlesex
Zoning unknown
Direction North Main Street to E Evergreen Rd.
Interior
Interior Features Internet Available - Broadband
Heating Central, Forced Air, Baseboard, Heat Pump, Oil
Cooling Central Air
Flooring Tile, Hardwood
Fireplaces Number 1
Appliance Water Heater, Range, Dishwasher, Disposal, Trash Compactor, Microwave, Refrigerator, Freezer
Laundry Electric Dryer Hookup, Washer Hookup
Exterior
Exterior Feature Deck - Composite, Covered Patio/Deck, Rain Gutters, Storage, Screens, Fenced Yard
Garage Spaces 1.0
Fence Fenced/Enclosed, Fenced
Community Features Public Transportation, Shopping, Park, Walk/Jog Trails, Medical Facility, Laundromat, Bike Path, Highway Access, Public School, T-Station
Utilities Available for Electric Range, for Electric Oven, for Electric Dryer, Washer Hookup
Roof Type Shingle
Total Parking Spaces 5
Garage Yes
Building
Lot Description Corner Lot, Level
Foundation Slab
Sewer Public Sewer
Water Public
Architectural Style Ranch
Schools
Elementary Schools Ben Hem
Middle Schools Wilson
High Schools Nhs
Others
Senior Community false
Read Less
Want to know what your home might be worth? Contact us for a FREE valuation!

Our team is ready to help you sell your home for the highest possible price ASAP
Bought with Nellie Aikenhead • Aikenhead Real Estate, Inc.






