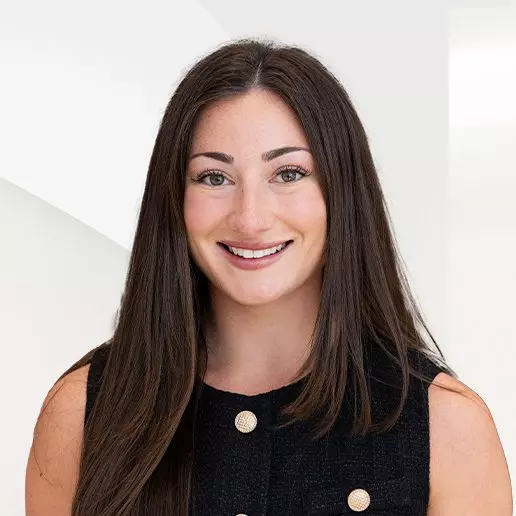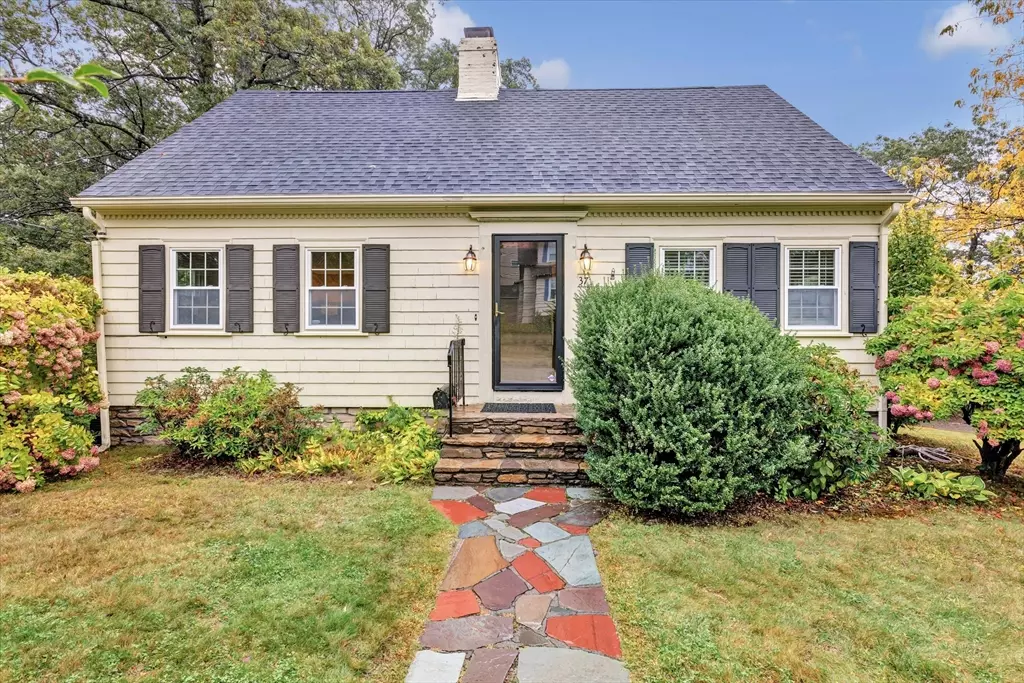$430,000
$379,000
13.5%For more information regarding the value of a property, please contact us for a free consultation.
37 Uncatena Avenue Worcester, MA 01606
3 Beds
1.5 Baths
1,569 SqFt
Key Details
Sold Price $430,000
Property Type Single Family Home
Sub Type Single Family Residence
Listing Status Sold
Purchase Type For Sale
Square Footage 1,569 sqft
Price per Sqft $274
Subdivision Bedford Heights
MLS Listing ID 73439198
Sold Date 11/20/25
Style Cape
Bedrooms 3
Full Baths 1
Half Baths 1
HOA Y/N false
Year Built 1955
Annual Tax Amount $4,767
Tax Year 2025
Lot Size 10,018 Sqft
Acres 0.23
Property Sub-Type Single Family Residence
Property Description
Multiple offers in hand: please submit by Mon. 10/6 at noon.This inviting Cape offers 2–3 bedrooms & a versatile floor plan. Hardwood floors adorn much of the home, adding a classic touch along w/solid wood doors & timeless hardware. Each room is well-sized; the large, fireplaced living room may be the hub of your new home. Upstairs, two spacious bedrooms have multiple closets, and a full bath is nearby. A flexible 1st floor bonus room w/built-in cabinets works as an office, den, or bedroom and is near the 1/2 bath. The kitchen w/pantry makes meal prep easy; serve up your culinary magic in the dining room. Relax on the 3-season porch; host BBQs on the back deck as you overlook pets & play in the backyard. Replacement windows & central air are a bonus! The walkout lower level w/2 rooms, workshop, & 1/2 bath can be redesigned w/your vision. Bring your Pinterest ideas to transform this space to your taste w/some cosmetics, though even w/some vintage decor, this house is inviting & livable
Location
State MA
County Worcester
Zoning RS-7
Direction Clark Street to Uncatena
Rooms
Basement Full, Partially Finished, Walk-Out Access, Interior Entry
Primary Bedroom Level Second
Dining Room Flooring - Hardwood, Window(s) - Picture, Chair Rail, Lighting - Overhead
Kitchen Dining Area, Countertops - Stone/Granite/Solid, Countertops - Upgraded, Exterior Access, Stainless Steel Appliances, Lighting - Overhead
Interior
Interior Features Closet/Cabinets - Custom Built, Closet, Lighting - Sconce, Lighting - Overhead, Bathroom - 1/4, Storage, Bathroom - Half, Office, Den, Bonus Room, Bathroom, Sun Room
Heating Steam, Natural Gas
Cooling Central Air
Flooring Tile, Carpet, Hardwood, Flooring - Wall to Wall Carpet
Fireplaces Number 1
Fireplaces Type Living Room
Appliance Electric Water Heater, Range, Microwave, Refrigerator
Laundry Dryer Hookup - Electric, Washer Hookup, Electric Dryer Hookup, In Basement
Exterior
Exterior Feature Porch - Enclosed, Deck, Deck - Wood, Rain Gutters
Community Features Shopping, Medical Facility, Laundromat, Highway Access, House of Worship, Private School, Public School, T-Station, University
Utilities Available for Electric Range, for Electric Oven, for Electric Dryer, Washer Hookup
Roof Type Shingle
Total Parking Spaces 1
Garage No
Building
Lot Description Corner Lot
Foundation Concrete Perimeter, Stone
Sewer Public Sewer
Water Public
Architectural Style Cape
Others
Senior Community false
Read Less
Want to know what your home might be worth? Contact us for a FREE valuation!

Our team is ready to help you sell your home for the highest possible price ASAP
Bought with Jennifer Juliano • Keller Williams Boston MetroWest






